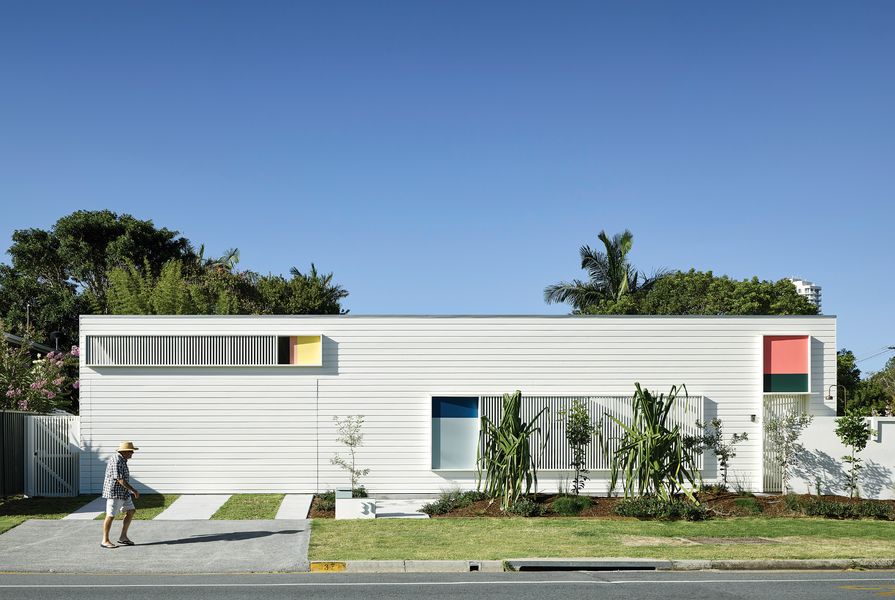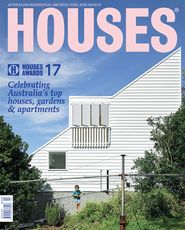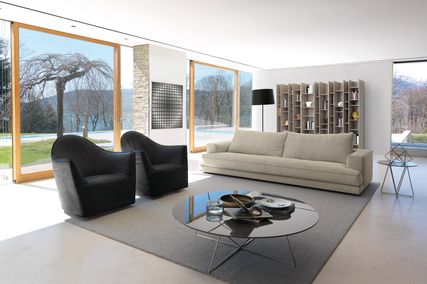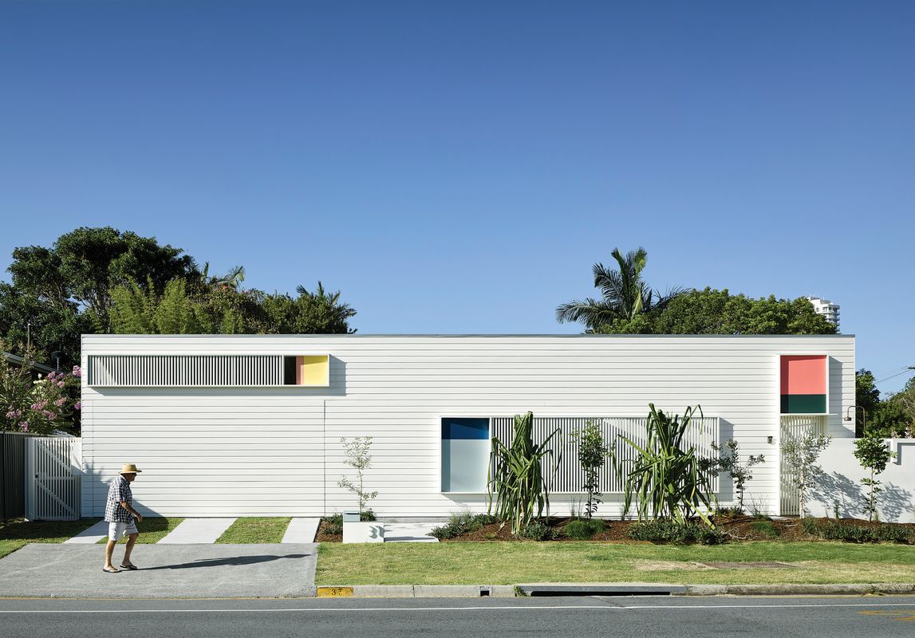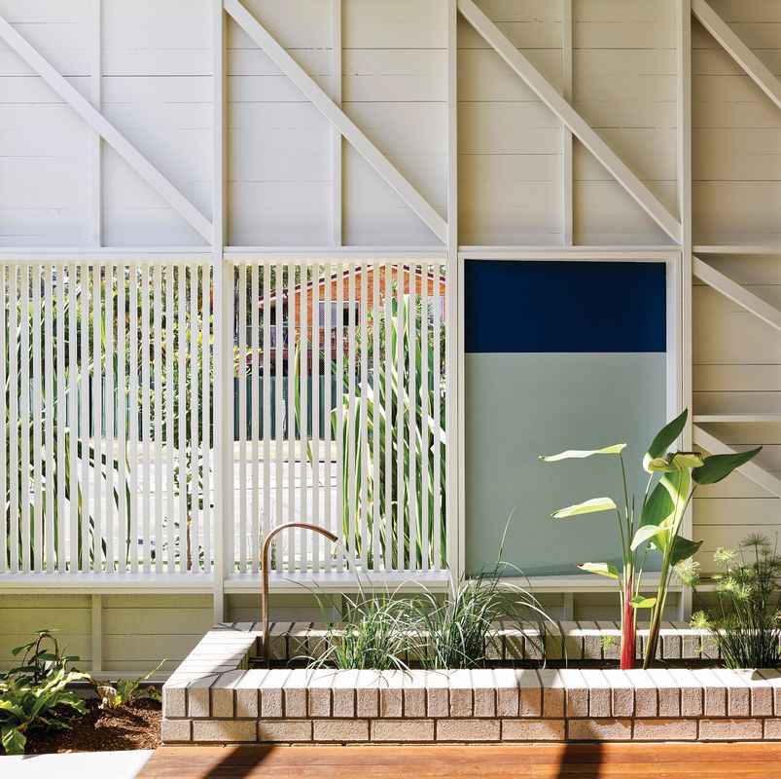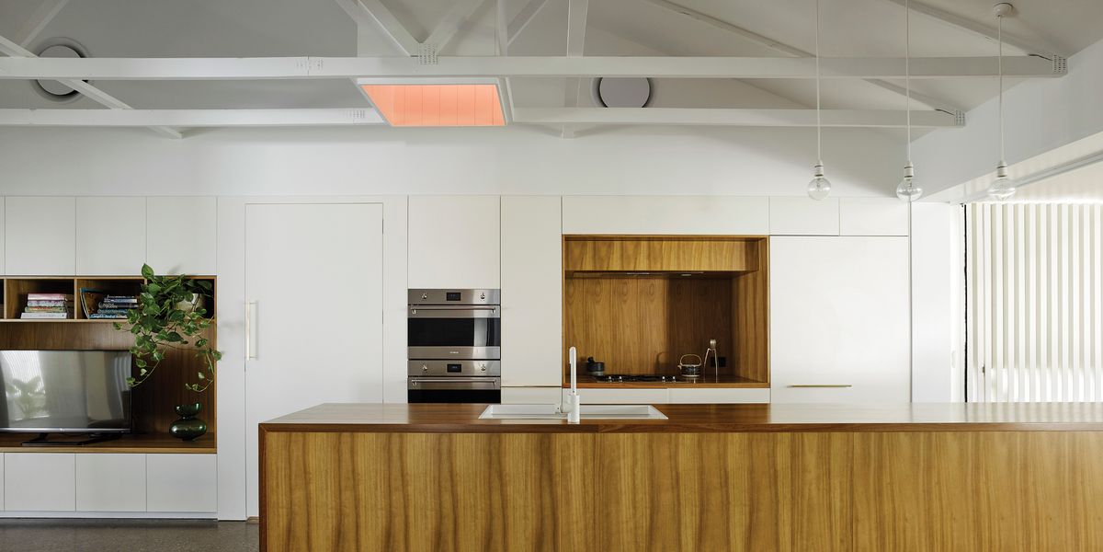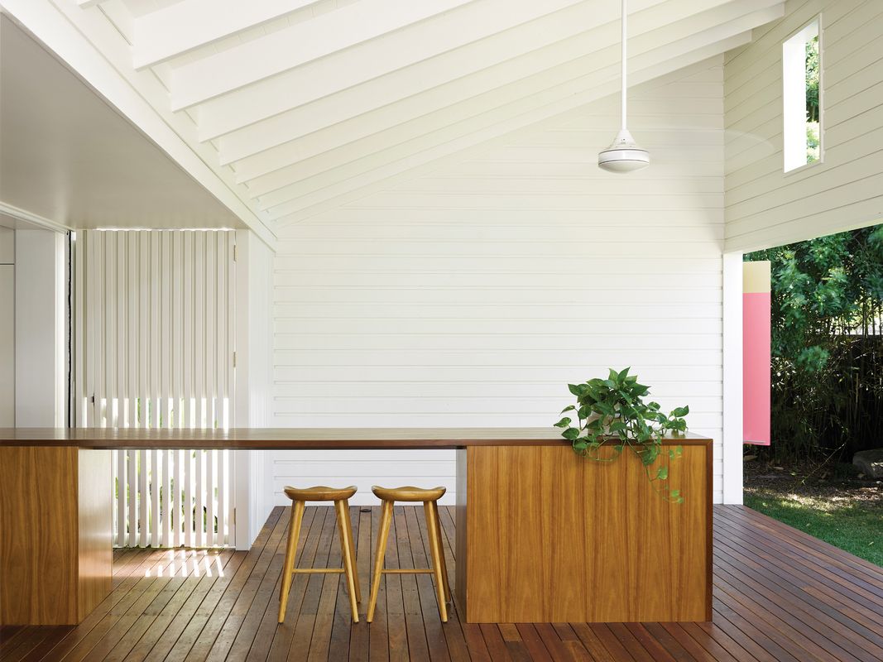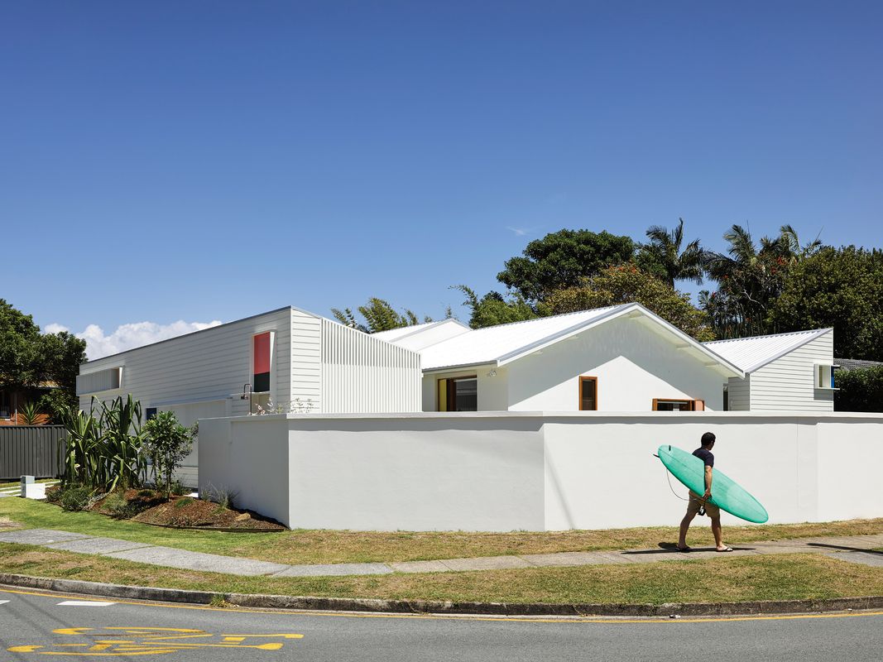Jury comment
The addition of two new pavilions, one to the north and one to the south, has skilfully transformed an existing single-storey bungalow. The pavilions are slightly separated from the original to allow light and ventilation into the home, while enabling the introduction of gardens into these interstitial spaces.
The main living space links all three structures, forming significant outdoor rooms to both the north and south, with the transition from inside to outside barely perceptible. This ambiguity between interior and exterior spaces significantly contributes to the liveability of the house.
The gifting of the front garden to the street challenges the arrangement of carports and front fences typical of the area. The garage door is almost imperceptible, aided by the use of tyre tracks instead of a full concrete driveway, further integrating the house and landscape.
Simple skillion roofs on the two pavilions mirror the original gable to form a shallow “W” and provide greater height to the street, where three abstract window projections produce further ambiguity. These windows are carefully articulated with timber slats and muted primary colours set against an otherwise white-painted weatherboard background. The use of standard materials and domestic construction gives a subtle nod to the long-lost beach shacks of the Gold Coast.
See full image galleries of all the winning and shortlisted projects here.
Award for House Alteration and Addition over 200 m2 is supported by Haymes Paint.
Read Katelin Butler’s review of Burleigh Street House in Houses 116.
Products and materials
- Roofing
- Lysaght Trimdek in Zincalume; Bradford Anticon insulation blanket.
- External walls
- Milled weatherboards in Dulux Weathershield low-sheen and semi-gloss ‘White Watsonia,’ ‘Melon Baby,’ ‘Ginger Crunch,’ ‘Stella,’ ‘Black Water,’ ‘Mondrian Blue,’ ‘Indian Summer,’ ‘Duck Egg Blue’ and ‘Night Life’.
- Internal walls
- CSR plasterboard and fibre cement in Dulux Wash and Wear low-sheen ‘Lexicon Quarter’.
- Windows and doors
- Duce hardwood in Cutek clear matt sealer and painted; Centor door and window hardware.
- Flooring
- Hardwood and burnished concrete, both in clear matt sealer.
- Lighting
- Lights from Beacon Lighting and Haymans.
- Kitchen
- Smeg oven, cooktop and microwave; Fisher and Paykel Dishdrawers; Westinghouse fridge; Astra Walker Icon tap; hardwood benchtop and veneer; Laminex laminate in ‘Polar White’; Blum hardware; Made Measure brass pull handles.
- Bathroom
- Astra Walker Icon tap; Caroma Cube toilet and washbasin, and Aura bath.
- External elements
- Concrete, broom finished; spotted gum decking in Cutek clear matt sealer.
- Other
- Joinery and custom light shades made by Mosh DC Joinery.
Credits
- Project
- Burleigh Street House
- Architect
- ME
Gold Coast, Qld, Australia
- Project Team
- Matthew Eagle, Sofia Zuccato, Richard McRae
- Consultants
-
Builder
KTS Construction
Certifier Thomas Independent Certification
Energy management Star Rated
Engineer Westera Partners
Surveyor Jeff Tierney Surveyor
- Site Details
-
Location
Gold Coast,
Qld,
Australia
Site type Suburban
Site area 600 m2
Building area 266 m2
- Project Details
-
Status
Built
Completion date 2016
Design, documentation 12 months
Construction 6 months
Category Residential
Type Alts and adds, New houses

