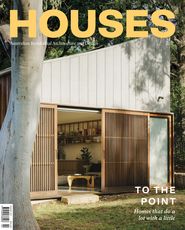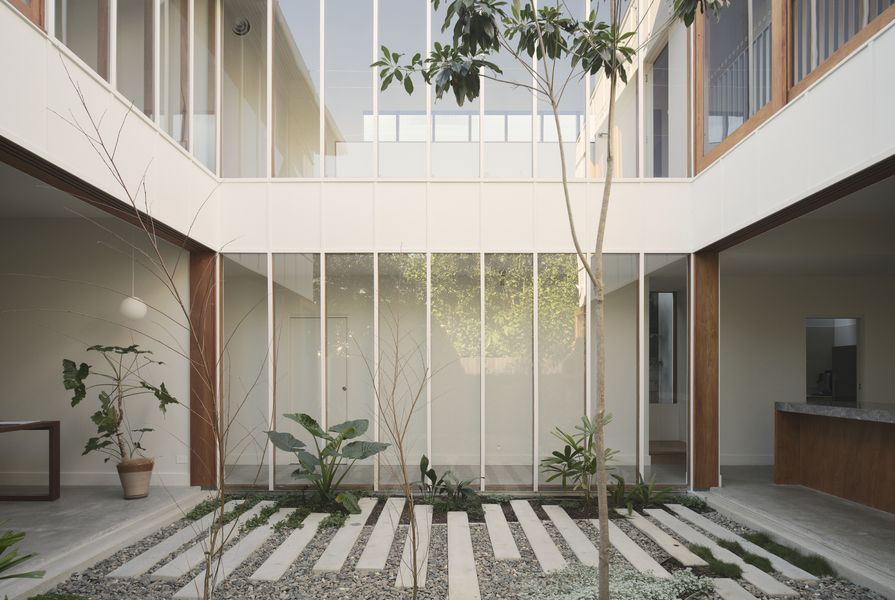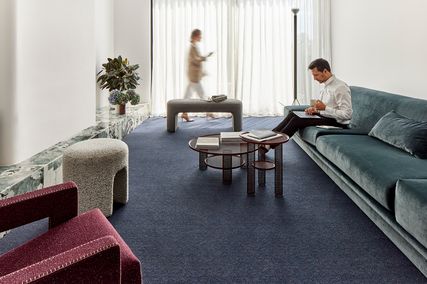The sensory delights of fine art hung on a gallery wall can draw viewers in for a close encounter, but signs and ever-present security guards remind us not to touch the art. Unwittingly, pristine scenes of architectural perfection can summon the same feeling of “look but don’t touch.” Chris Furminger’s Double North House overcomes any sense of remoteness by encouraging visitors to touch the architecture. The alteration and addition to an early-twentieth-century cottage in the Brisbane suburb of Red Hill elicits close encounters via levers, pulleys and winders that operate windows, shutters, doors and a retractable shade sail over a central courtyard.
The home’s public rooms occupy the ground floor, allowing living spaces to spill out to the garden.
Image: David Chatfield
Carpenter-turned-architect/builder Chris synthesizes utility and craftsmanship with skilful detailing throughout the house. The design was intentionally low-tech and operable, reminiscent of the work of American architect Tom Kundig. Materials are used and applied thoughtfully and efficiently. Surplus timber floorboards appear in joinery and built-in seating, neatly stitching a cohesive interior palette. Architraves are selectively employed, allowing walls to rest neatly against jambs. The timber frame is visible here and there: through slithers of transparent wall lining in the double-height living area and in the exposed stud framework around a high-level window. This expression is a reference to the original Queenslander cottage, where the timber studs were exposed to the outside and only lined internally.
Elements such as the main bedroom’s shutters are hand-operated. Artwork: Christopher Bassi.
Image: David Chatfield
The renovation included a diligent restoration of the original cottage, which had succumbed to the gravitational pull of the site’s steep terrain. Chris describes the condition of the existing structure as akin to the rambling cottage featured in the 1988 Australian film Young Einstein – complete with tilting floor levels that often obliged inhabitants to seek a stabilizing grip, and double-hung window frames that slid at 45 degrees. (Those lucky enough to have visited the gravity-defying replica of Young Einstein’s house at Movie World on the Gold Coast will get the picture.)
The restoration reinvigorated the distinctive street-facing verandah and doors that open to neighbourhood views and prevailing breezes. Traces of the original home are expressed internally with thin vertical rails that suggest the previous existence of transoms above doorways. New plasterboard-lined, vaulted ceilings celebrate the traditional pyramid roof of the cottage.
The existing cottage was raised and restored, preserving its street presence.
Image: David Chatfield
As well as material efficiencies, the restoration of the cottage contributed visual interest to the neighbourhood and reduced the carbon footprint of the build. Efficiency is a quality inherent in the flexible and adaptable plan of Queenslander houses – and a quality that Chris has transferred to the new addition. Organized along the long hallway spine, most spaces are designed to serve doubly. Storage, study nooks and a butler’s pantry are located adjacent to a spare bedroom, courtyard and kitchen, with the living area seamlessly flowing into the backyard. The new addition is gentle and simple; neutral colours, timber and soft concrete meet the lawn connecting an outdoor pavilion and pool.
The house was designed and built for Chris’s family and, as is often the case with architects’ own houses, it became a proof of concept that our homes need to be and do many things. Designed in 2020, at the height of the COVID-19 pandemic and lockdowns, Chris designed the house to accommodate multiple functions, including work from home, day-care for young children and the operation of a small business. Importantly, open living areas are offset with smaller nooks and places to retreat, providing spaces for quiet phone calls or moments of personal reflection.
A double-height living space can be opened on two sides, achieving generous landscape views on a long, narrow site.
Image: David Chatfield
Internal living spaces are all connected to the external environment via the central courtyard, a view over the street or adjacency to the backyard. The kitchen and living space opens completely to the outdoors along opposite edges, providing natural ventilation. Chris says that this approach of bringing nature inside had an unintentional, yet delightful, result in the main bedroom: at night, the moon can be tracked across the sky through the opened timber shutters.
The enchantment of this house is in the detail. Thoughtful elements – such as a neat shelf in the butler’s pantry that elevates jars and tins off the bench while also tucking away cords and power points – facilitate the adaptability of the house. Good design like this enables us to do a lot with less as well as encouraging occupants to manipulate the space to serve varied uses. Conditions of light, air, openness and privacy can all be manually controlled through devices such as the retractable shade over the courtyard, which is operated simply by a long pole. Double North House avoids any intimidatory technology, remaining approachable, tactile and participatory.
Products and materials
- Roofing
- Klip-Lok and corrugated zincalume from Lysaght.
- External walls
- Flex Sheet and Linea from James Hardie, painted.
- Windows and doors
- New Guinea rosewood windows from Timberware in natural oil.
- Flooring
- Wagners concrete, polished with minimal exposure; Teragio stone and Ziani terrazzo from Artedomus.
- Lighting
- Akari pendant from Vitra.
- Kitchen
- Integrated appliances from Fisher and Paykel; Grigio Firma from Artedomus; blackbutt joinery from Big River Group; tapware from ABI Interiors in ‘Brushed Nickel’.
- Bathroom
- Zalvano Stone and Reitz Nicho by Inax from Artedomus; tapware from ABI Interiors; Stylelite TruMatte by EGR Decor in ‘Shell’ .
- External elements
- Sleepers from Austral Masonry.
- Other
- Dining and coffee tables designed by Furminger; Title bed, Torii chairs and Stem table and chairs from Mast.
Credits
- Project
- Double North House
- Architect
- Furminger
Qld, Australia
- Project Team
- Christopher Furminger, Emerald Vermeer, Lizbeth Montesinos
- Consultants
-
Builder
Furminger Projects
Engineer Ingineered
Landscape architect Ecru Design Studio
- Aboriginal Nation
- Double North House is built on the land of the Turrbal and Yuggera people.
- Site Details
-
Site type
Suburban
Site area 405 m2
Building area 242 m2
- Project Details
-
Status
Built
Design, documentation 8 months
Construction 12 months
Category Residential
Type Alts and adds
Source

Project
Published online: 19 Apr 2024
Words:
Kirsty Volz,
Emma Hynes
Images:
David Chatfield
Issue
Houses, April 2024




























