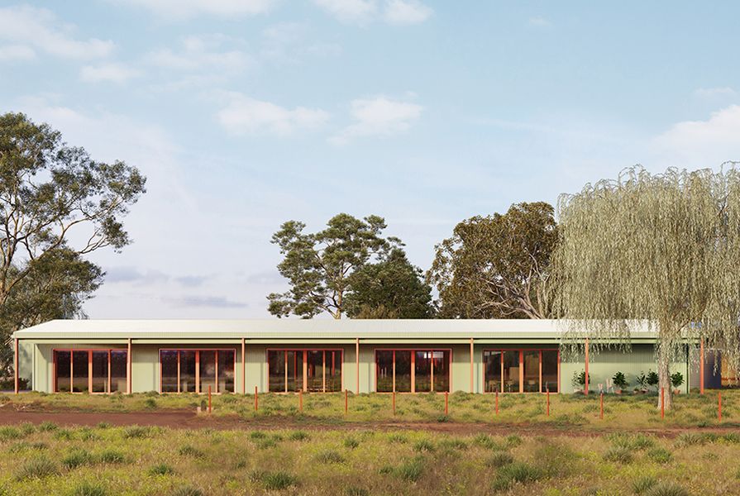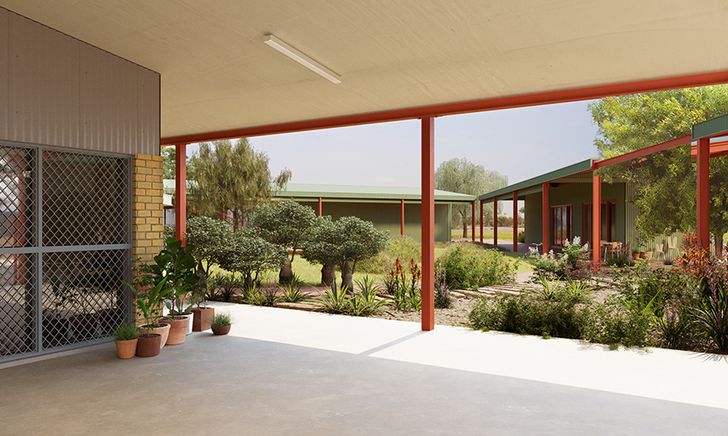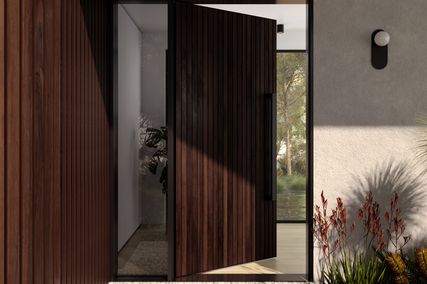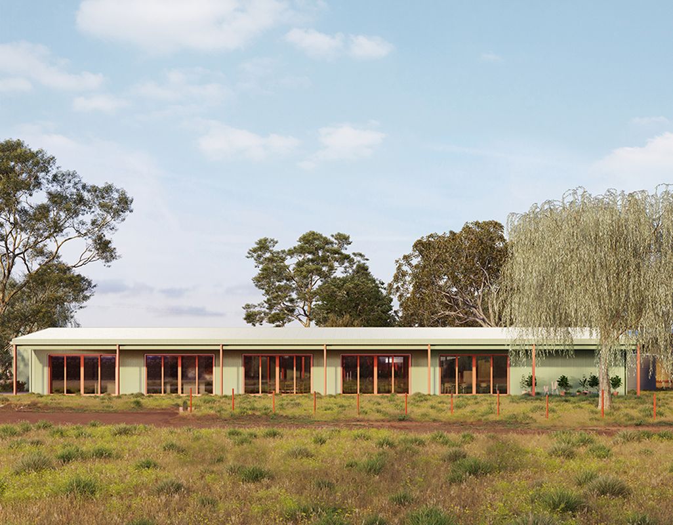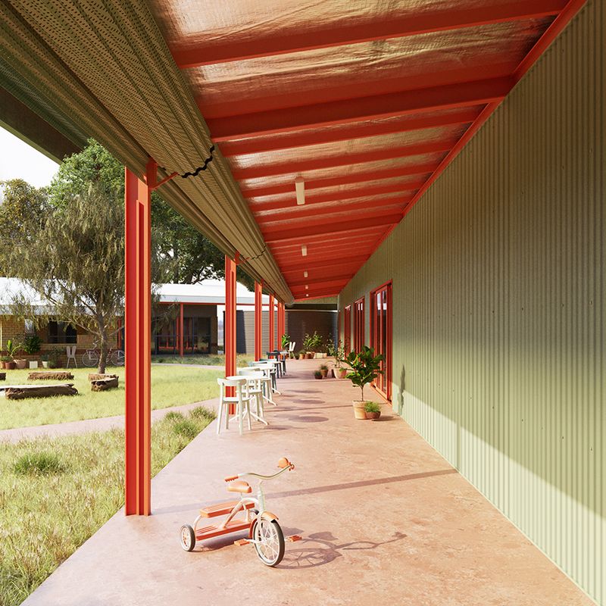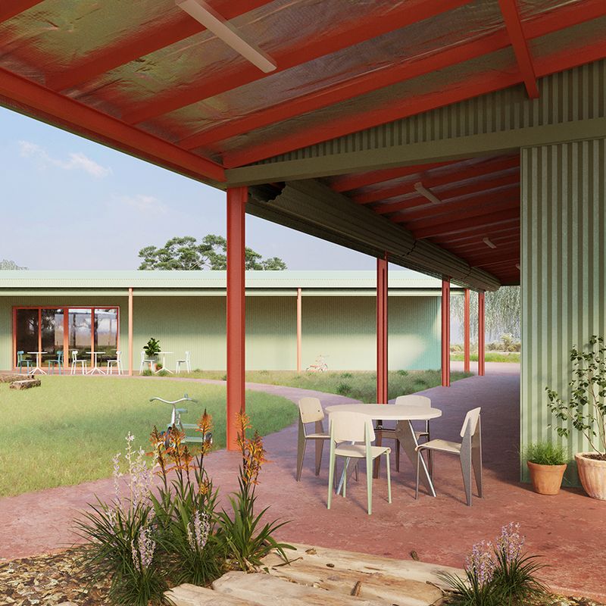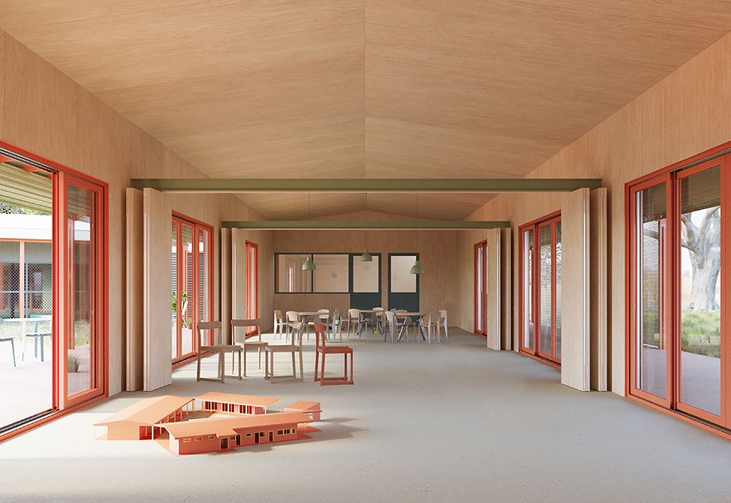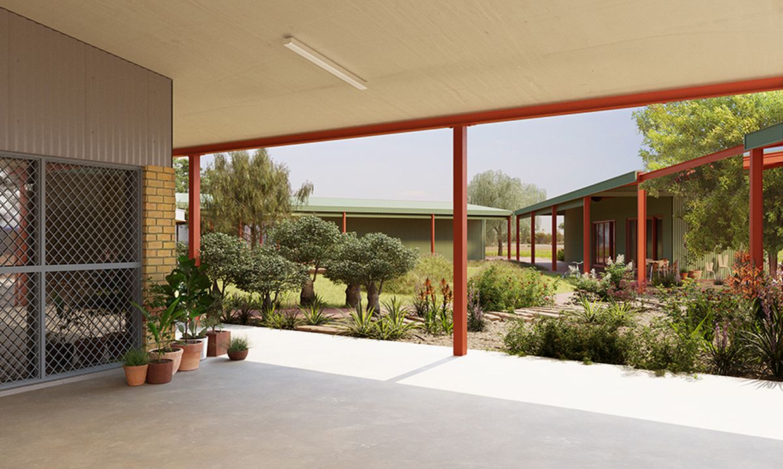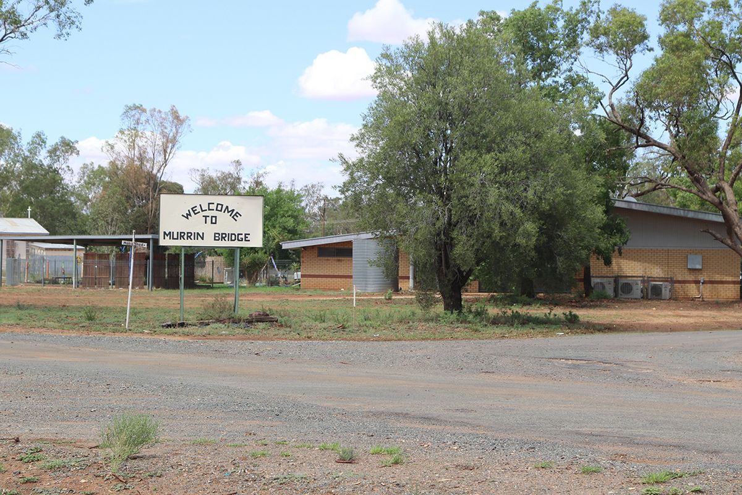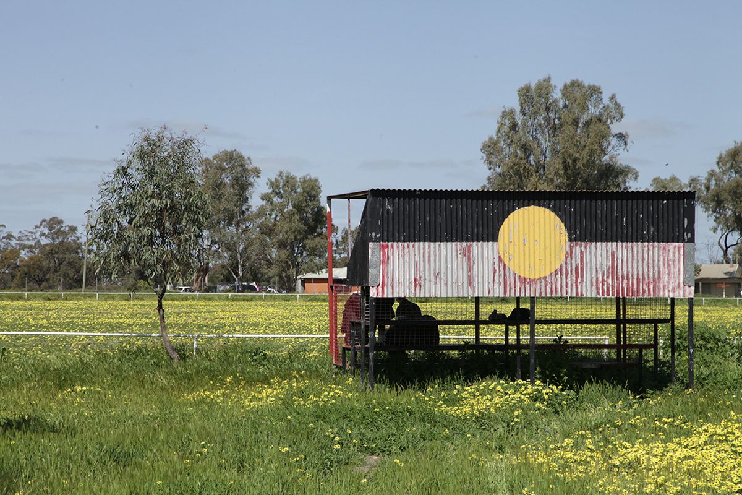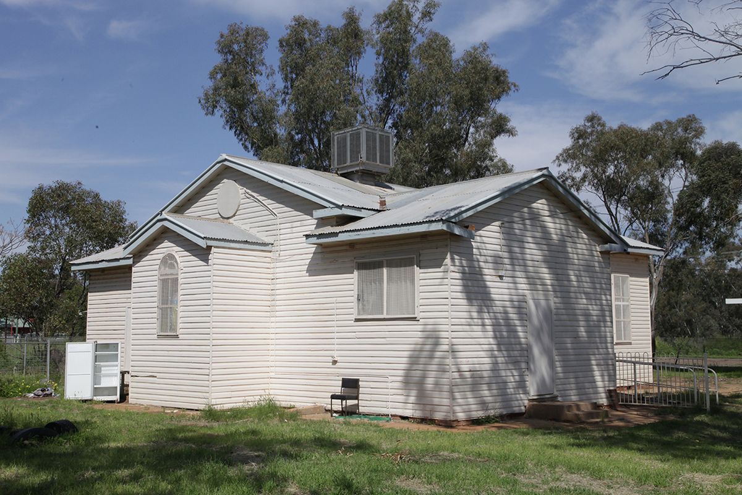The Aboriginal community of Murrin Bridge, 320 kilometres south-west of Dubbo in central west New South Wales, will soon have a new preschool and community as its “civic heart” after a proposal developed by a group of University of Technology Sydney architecture academics gained development approval.
Informed by a series of design consultation workshops with the community, the proposal calls for the retention of the existing Murrin Bridge Preschool (established in in 1991) and the addition of two new pavilion buildings, which will be arranged around a triangular courtyard. The intervention will expand the existing school to accommodate up to 40 children aged 3 to 5 years and 12 staff. It will also recover public services recently relocated to the larger town of Lake Cargelligo (including health services and land council offices), and relocate the Regional Enterprise Development Institute and Centrelink offices currently based in a derelict building nearby.
Murrin Bridge has a population of around 86, according to the 2016 census, with most the community tracing their roots back to the Ngiyampaa and Barkindji tribes. It’s thought of as a “Koorie place,” not as the Country of a particular tribal group.
According to the architects, “the design process included the enthusiastic participation of the Murrin Bridge Local Aboriginal Land Council, the staff and students of the preschool, and the different service providers to imagine what lies ahead for the preschool and community hub collectively.”
The existing preschool only requires minor improvements, including better connecting the kitchen with the dining room. A gallery space and an outdoor kitchen will also be added to this pavilion.
A second pavilion, measuring 33 metres long with a 12-metre-wide pitched roof barn, will house further space for the school along with the various community hub facilities. It will be flanked by two three-metre-deep verandahs. The third pavilion contains a kids’ outdoor playground and three storage rooms. The new additions will be built using “off-the-shelf construction solutions typical to local agricultural sheds.”
Inside the triangular courtyard, a circle encloses a fire pit, three mounds and several trees. Around the circle is a “sensory garden,” “cool garden” and “civic garden.” The first garden is the school’s main playground and the entrance for students to arrive by bus; the second connects the existing school with its new extension; and the third opens to Murrin Bridge and the community hub.
Murrin Bridge Preschool and Community Hub by Guillermo Fernández-Abascal (GFA2, UTS), Urtzi Grau (Fake Industries, UTS) and Campbell Drake (CD Studio, UTS) with Eduard Fernàndez and Jack Cooper et al.
Image: Choirender
The outdoor courtyard will be easily accessible from all internal areas. The design team note that the building will appear at first as a conventional rural or industrial shed.
“Working with familiar materials and building types of the area is a purposeful decision. The more recognizable the building becomes to its future users, the more it reveals its specific character as both a school and a community centre,” a design statement reads. “Playfully subversive, the building has the ability to adjust its identity, adopting a serious and formal civic role whilst at other times being comfortable, relaxed and childish. We believe that this controlled ambiguity is the best response to the complex project brief.”
Overseeing the architectural design are Guillermo Fernández-Abascal (GFA2, UTS), Urtzi Grau (Fake Industries, UTS) and Campbell Drake (CD Studio, UTS) with Eduard Fernàndez and Jack Cooper.
In charge of landscape design are Saskia Schut and Louisa King, along with and others from UTS.
The project is expected to be realized in 2021.

