Architecture Australia, March 2023
Architecture AustraliaProvocative, informative and engaging discussion of the best built works and the issues and events that matter.
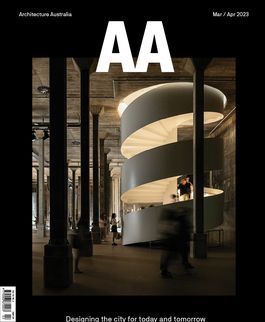
Provocative, informative and engaging discussion of the best built works and the issues and events that matter.
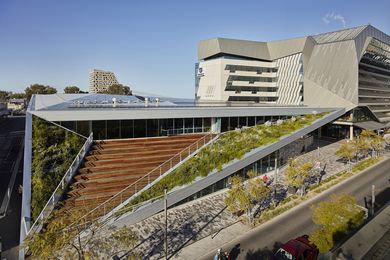
Design review panels can be important mechanisms to improve the quality of our built environment. Three experienced practitioners present case studies that demonstrate the valuable contributions that these panels can make.
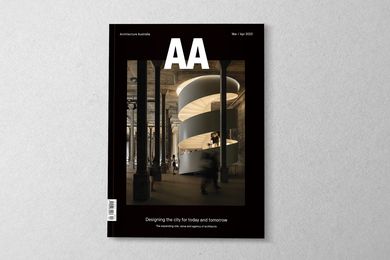
Designing the city for today and tomorrow: The expanding role, value and agency of architects
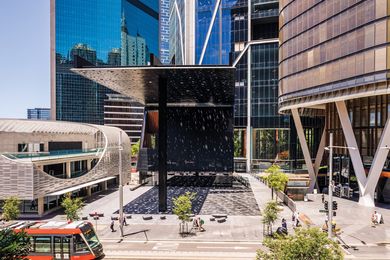
In Sydney’s CBD, a small, collaborative project makes a significant contribution to the city’s public spaces, encouraging us to consider multiple perspectives and our own place in the universe.
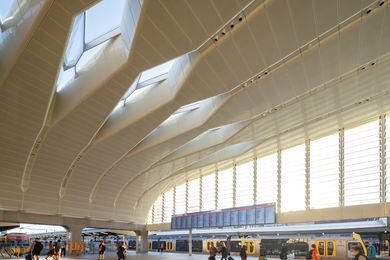
A long-awaited expansion to Central Station’s Northern Concourse reworks decades of disparate elements to deliver clear wayfinding, strong civic scale and ample natural light.
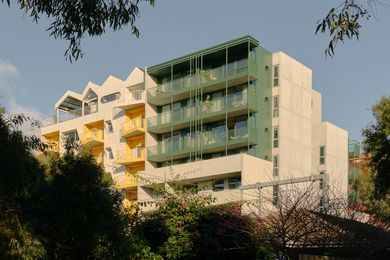
Built to foster community in and around its residences, this precinct in Melbourne’s inner-north comprises six apartment buildings with diverse designs united by shared values.
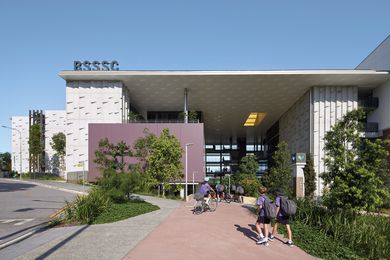
Grand in scale yet responsive to its context, this addition to Brisbane’s “knowledge corridor” embodies a layered narrative of connections to neighbours, to Country and to community.

How do we ensure appropriate and authentic First Nations engagement in design competitions? Architect Bradley Kerr explores this question in a roundtable with four industry leaders.
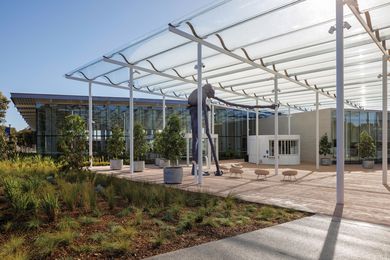
Conceived a decade ago, SANAA’s design for a new wing for the Art Gallery of New South Wales gradually draws visitors down a steeply sloping site, through a series of offset pavilions and into a dramatic space inside a World War II fuel tank.