Houses, April 2022
HousesThe best contemporary residential architecture, with inspirational ideas from leading architects and designers.
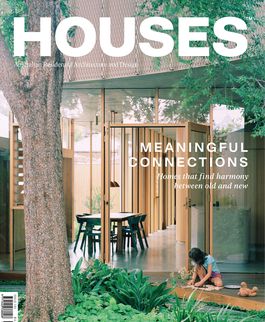
The best contemporary residential architecture, with inspirational ideas from leading architects and designers.
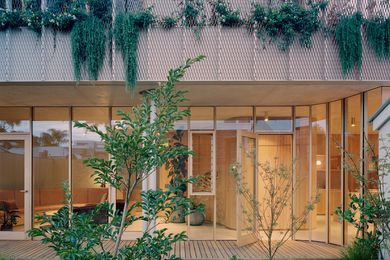
Sensitive additions grafted onto a storied terrace balance individual privacy with neighbourly generosity, adding a cohesive new chapter for this Melbourne home.

An inherent curiosity about raw materials and a commitment to the craft of designing and making drives the ethos of this Canberra-based studio.
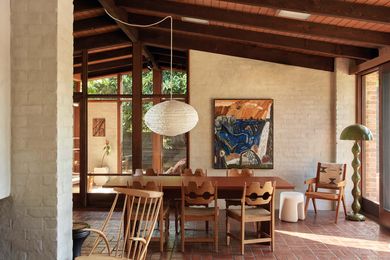
In the bushy Melbourne suburb of Warrandyte, the modular design of Alistair Knox’s Fisher House (1970) has been sensitively updated to retain its celebration of the unique Australian light and the surrounding “sun-evolved” landscape.
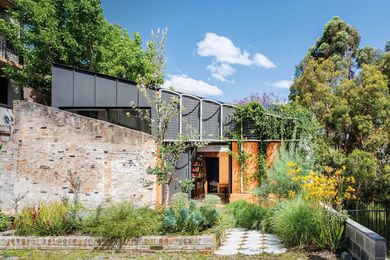
Regenerating a site rich in history, this vibrant new home, contained within the walls of an old stable, is part of an ongoing multigenerational project that explores alternative models for living together.
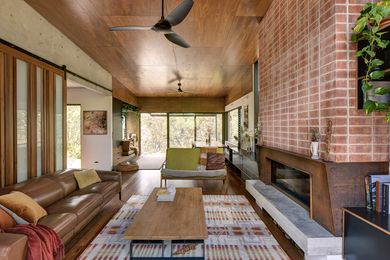
This young Sydney studio, a partnership between architect Charlotte Fayle and landscape designer Michael Fayle, designs homes for a simple and informal way of life, in tune with nature’s rhythms.
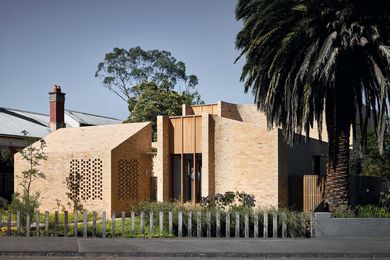
Responding to a heritage setting and an uncommonly large inner-suburban site, this robust and sculptural home weaves together house and garden to achieve comfort and intimacy.
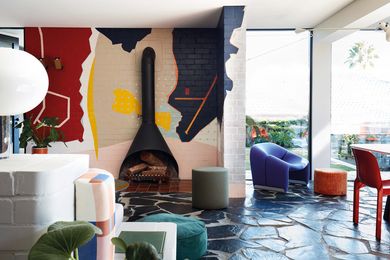
Eclectic and versatile, the work of YSG Studio rebuffs architectural minimalism and conventional design “rules” to revive our sensorial perception and amplify the emotive potential of residential design.
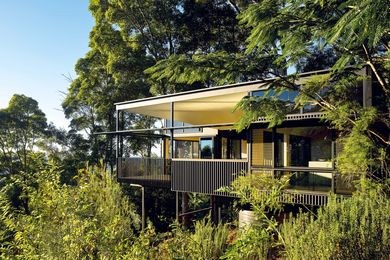
In the Noosa hinterland, this modest studio – a companion building to a 1980s Quadropod house designed by Gabriel Poole – is a compelling prototype for prefabricated subtropical homes.
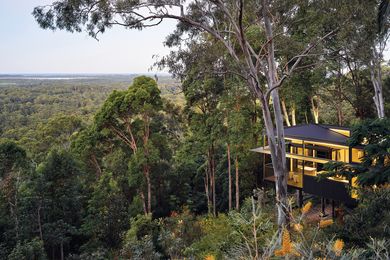
When Simone and David wanted to build a secondary dwelling on their Noosa property for the family’s next generation, the choice of architect was easy – Stephen Guthrie and Lindy Atkin of Bark Architects were just down the road. Josh Harris spoke to Simone and David about the process.
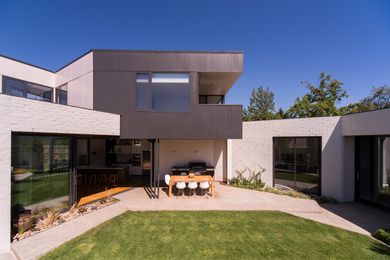
Undeterred by the dual challenges of the global financial crisis and geographical separation, the four co-founders of Cumulus Studio took full swing at their first residential project: a family house in Launceston, built on the site of a former tennis court.
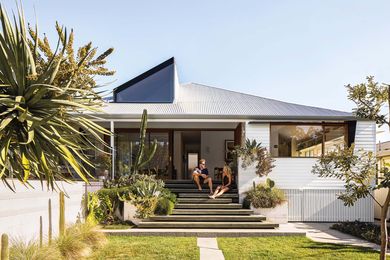
A dilapidated Queenslander is pulled apart and re-assembled to “remix” the original, allowing a sustainable and joyous family home to rise from the ashes.
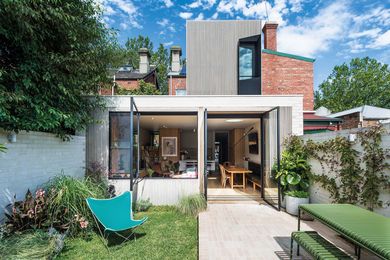
Rigorous planning and attentive detailing have turned an original terrace in Melbourne’s north into a family home with a surprising sense of calm.
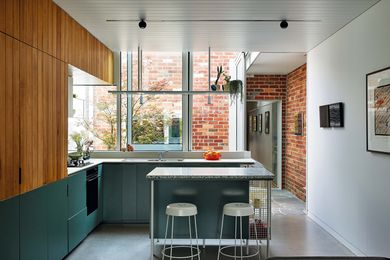
This considered renovation’s adaptable design supports long-term connection to community and enables its owner to sustain her independent lifestyle into retirement.
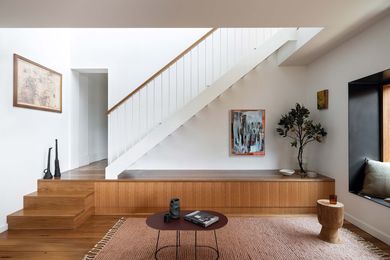
By underpinning a deceptively simple plan with considered design details, the architect of this transformed Sydney semi has delivered a family home full of convivial corners.
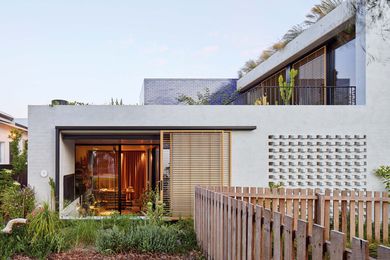
In North Perth, a creative subdivision subverts the area’s typical infill pattern by prioritizing outdoor space and generously opening to the neighbourhood.