Houses, April 2023
HousesThe best contemporary residential architecture, with inspirational ideas from leading architects and designers.
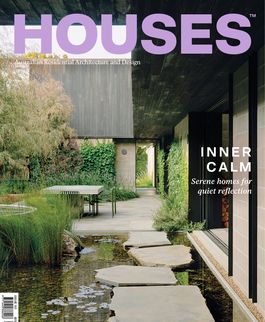
The best contemporary residential architecture, with inspirational ideas from leading architects and designers.
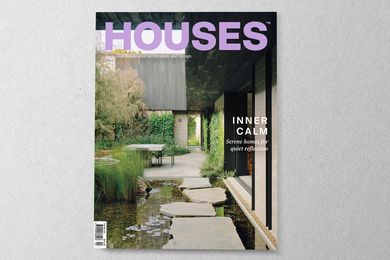
Introduction to Houses 151.
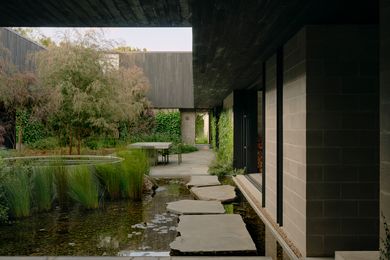
A design collaboration across international borders has given birth to “an abstraction of the typical Australian farmhouse”: a cinematic building that thoughtfully responds to its bucolic setting on Victoria’s Mornington Peninsula.
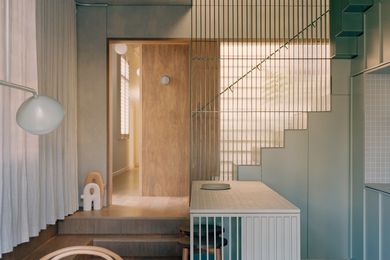
Private yet permeable, defensive yet decorative, this lively new addition on a constrained Melbourne site both enriches family life and animates the neighbourhood.
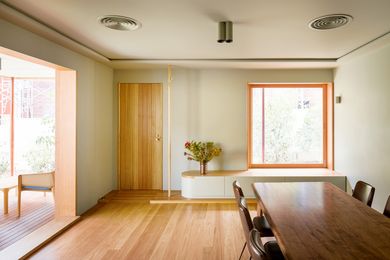
A celebration of family life infuses this gently refreshed Federation house in North Perth, where a new addition unfolds in a series of dramatic yet intimate gestures to embrace the beauty of domestic life.
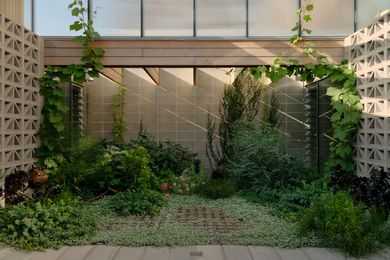
“Better not bigger” was the tenet for the reimagining of this Melbourne home, with a design that subverts the typical terrace plan and prompts a recalibration of what one needs to live well.
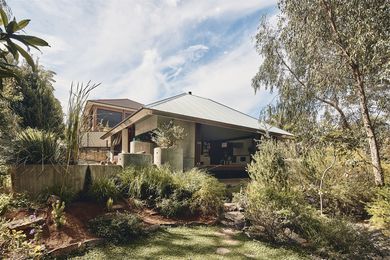
A challenging site on a natural spring has inspired a deeply personal and intensely local new home custom-built by the occupants, their friends and their family.
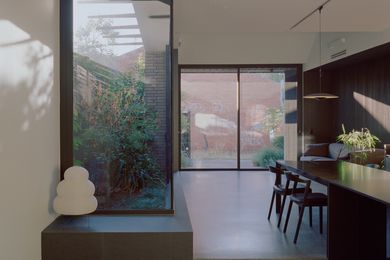
Devoted to their neighbourhood even after the demolition of their aging house, two inner-city Melburnians chose to rebuild – and their elegantly composed new home is a place for both revelry and repose.
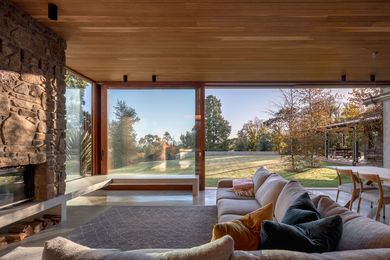
A move into town from a remote farming community inspired the brief for this Armidale site: restore its original nineteenth-century homestead and build a new, complementary living pavilion.
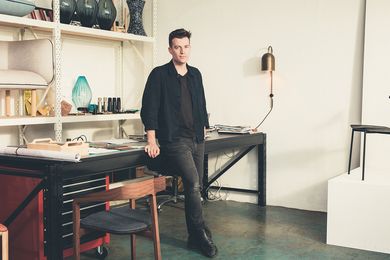
Sydney-based industrial designer Tom Fereday continues to add to an award-winning body of work that reflects his focus on aesthetic and functional longevity.
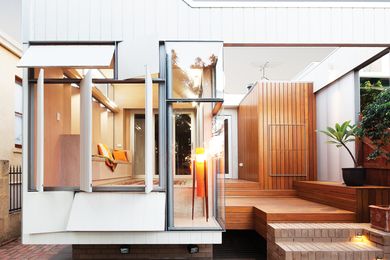
Completed in 2013, this diminutive yet delightful addition to a Fremantle cottage launched Philip Stejskal Architecture from “relative obscurity” to the national stage, and continues today as the practice’s quiet ambassador.
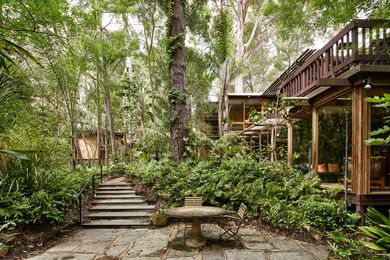
This treetop house in Adelaide’s hilly eastern suburbs was designed in the early 1960s by John Chappel is a crisp and functional design that endures as a legacy of one of Adelaide’s most important modernist architects.
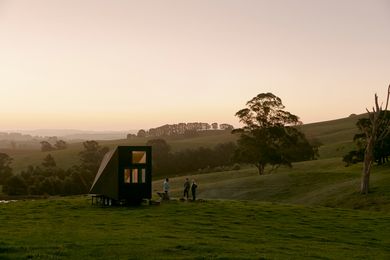
This collection of architect-designed tiny houses subverts the conventions of the mobile home.
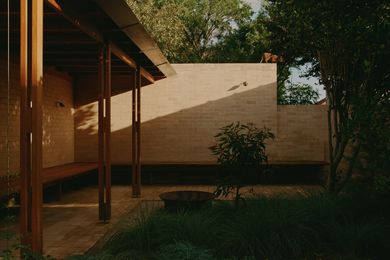
Spurred by the challenges of housing affordability and social and environmental sustainability, this young Sydney practice has been adapting existing housing with composure, sensitivity and restraint.
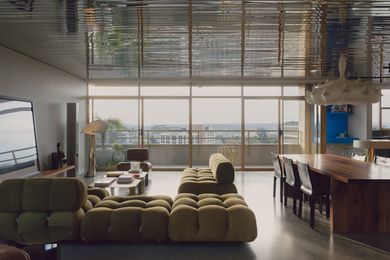
A singular house in the sky, this apartment pays tribute to the gilded optimism of the building’s 1970s architecture and its broader urban context, asserting a sophisticated vision of domestic life in the city.
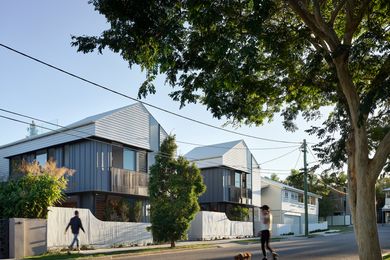
Two micro-lot houses in Brisbane are the companions to an existing Queenslander in this considered solution to suburban densification, which pairs the best qualities of traditional detached housing with the convenience of inner-city living.
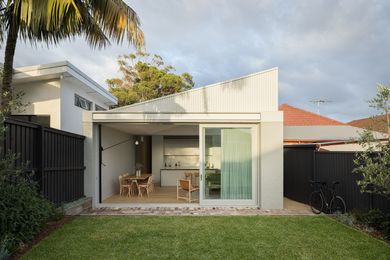
Characterized by quiet details, dexterous spatial reinvention and moments of unexpected delight, the residential work of this Sydney studio reveals a big-picture philosophy for living well in the city.