Houses, December 2020
HousesThe best contemporary residential architecture, with inspirational ideas from leading architects and designers.
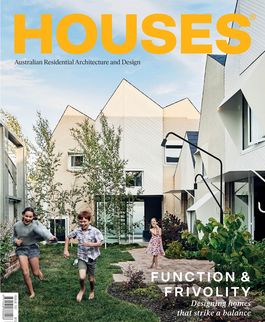
The best contemporary residential architecture, with inspirational ideas from leading architects and designers.
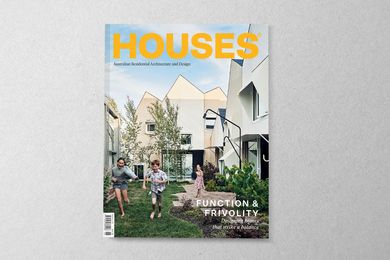
Introduction to Houses 137.
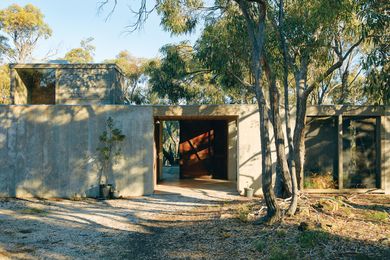
Having worked under Robin Boyd, Paul Couch has all the markings of a significant Australian modernist, despite being known to few. In Toolern Vale, the home he built some 50 years ago for his family in Victoria’s Macedon Ranges Shire, his sculptural and singular expression takes permanence in the landscape.
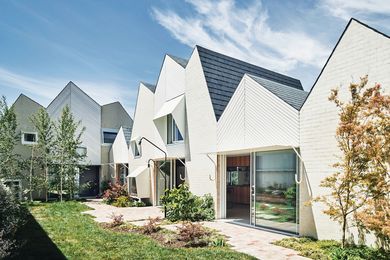
Behind the heritage facade of two pre-existing Melbourne houses, this new home for a family of five strikes a balance between quietude and noise, between fun and functionality.
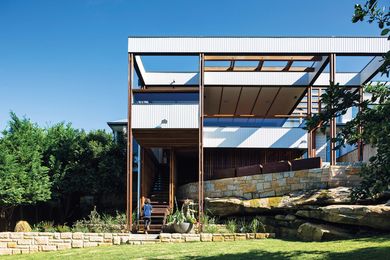
Peppered with joyful details, this alteration and addition to a family home in Sydney provides its thoughtful owners with all that they need to live well.
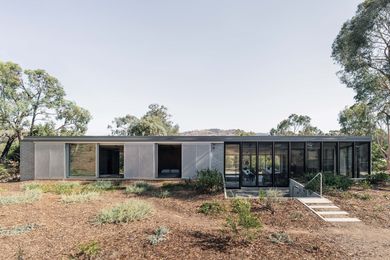
With views to Mount Huon, this home in rural New South Wales achieves much with its simple form, offering a space for all seasons and a “free plan” where occupants can decide how and when rooms are used.
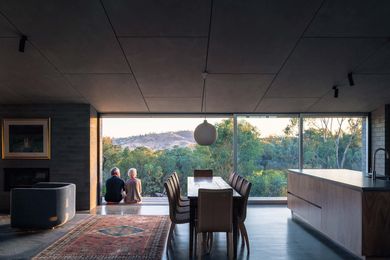
In 2018, Kerstin Thompson Architects designed Albury House for Jane and Vic Carroll. A written exchange between Kerstin and Jane delves into common questions about the architect–client relationship.
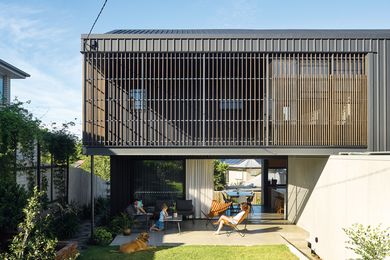
A Brisbane house by Anna O’Gorman Architect balances economy with impact, space with sustainability, function with aesthetics.
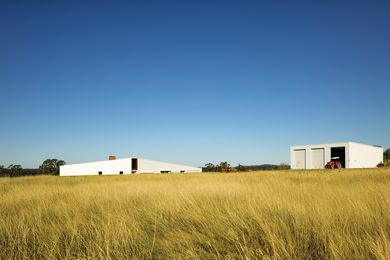
Referencing the landscape and vivid family memories, a richly detailed farm house on a pastoral site outside Brisbane provides a grounding platform for ageing in place.
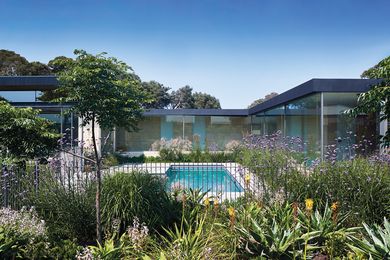
House and garden are given equal import at this Point Lonsdale oasis, where a modernist approach of traditional rammed earth has created a home that is at one with its site.
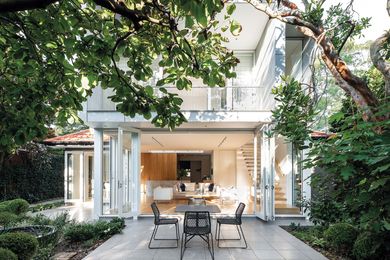
Nimble moves and a shared vision were required to modernize a house with ‘well-proportioned bones’ on Sydney’s lower north shore. The result is a space that is modest in size yet rich in experiences.
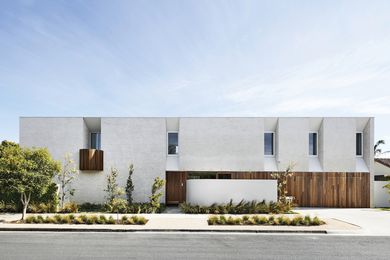
Continuing the legacy of mid-century architects, whose designs have shaped the Melbourne suburb of Beaumaris, this monolithic yet sensitive house embodies the modernist spirit.
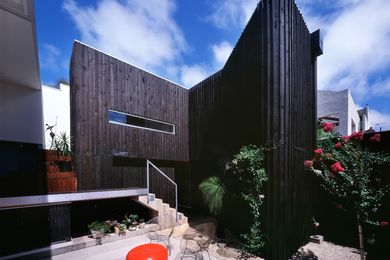
When David Boyle was approached to renovate a small cottage in the inner suburbs of Sydney to accommodate a couple and their beloved pet rabbits, he discovered a love of fluid, sequential spaces, which has carried through his work as his practice has matured.
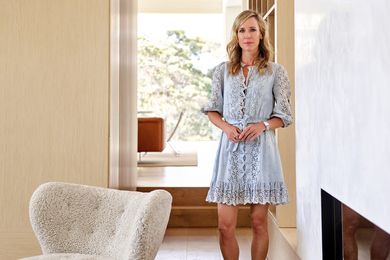
Madeleine Blanchfield Architects works with instinct and wit to create spatially rich, beautifully detailed houses that draw in sunlight and balance privacy with views.

Timeless planters, lush rugs and artful accessories – these are the finishing touches that make ordinary spaces extraordinary.
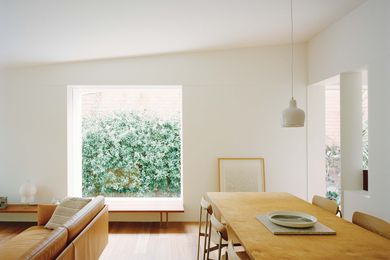
In his pursuit of “excellence, beauty and honesty,” Jeffrey Bokey-Grant of Bokey Grant creates residential architecture that exemplifies creative curiosity and responds to the particularities of the site.
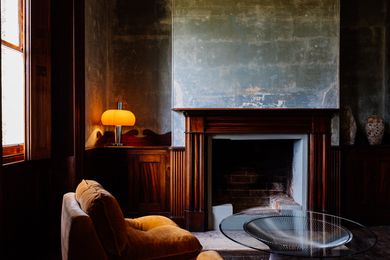
A colonial-era property in the heart of Tasmania, Hollow Tree House called for a slow, archaeological design approach. Here, Stephanie McGann chats with Harriett England, one of the home’s owners, about the deeply collaborative process of refurbishing and renovating this house of many histories.
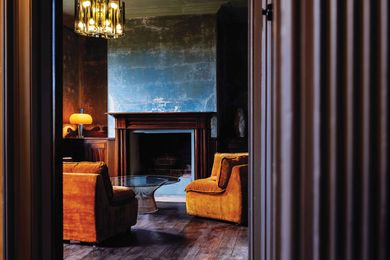
Core Collective Architects restored a colonial-era house in regional Tasmania, meticulously preserving Georgian details.