Houses, February 2022
HousesThe best contemporary residential architecture, with inspirational ideas from leading architects and designers.
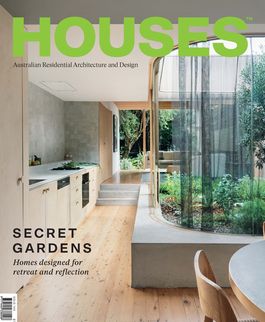
The best contemporary residential architecture, with inspirational ideas from leading architects and designers.
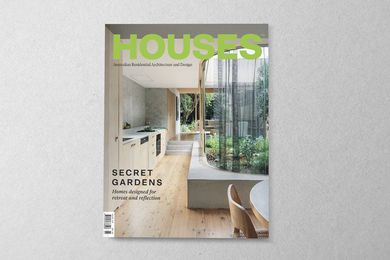
Introduction to Houses 144.
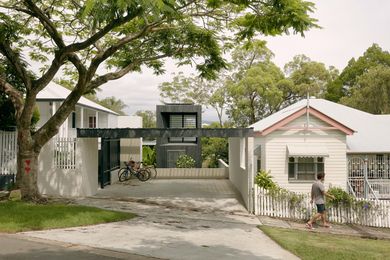
Taking root beneath a timber Queensland cottage, this carefully tuned addition knits an experience of the immediate and distant landscape into the daily patterns of domestic life.
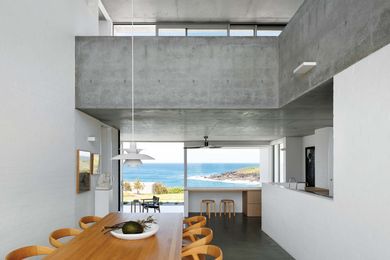
Elegant and unpretentious, this new home in Kiama is at once a sanctuary and a fortress, a robust home braced to endure the often volatile climatic patterns of its clifftop location.
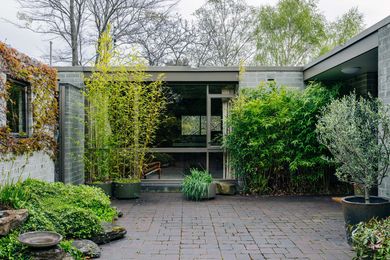
After hiring a plane to “block spot” over Hobart in the 1960s, Tasmanian architect Bill Shugg found the ideal site in the garden of a grand colonial house. The modernist home he built there for his family is little changed today.
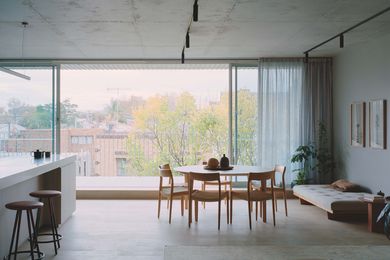
Sheathed in a distinctive shell of raw concrete, this apartment reveals a calm and cocooning interior that balances a muted palette with moments of material intensity.
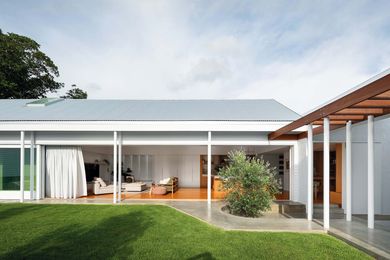
In Brisbane’s Paddington, an old timber cottage is thoughtfully and skilfully recast as a courtyard house that responds to site, climate and the desire for familial connection.
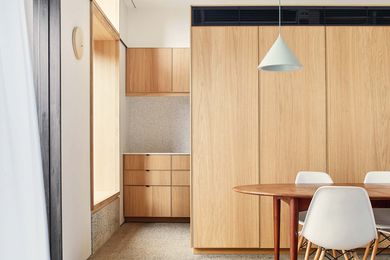
Lewis Miles and Chris Thorp’s partnership is fuelled by an appetite for experimentation and an interest in nimble, efficient design.
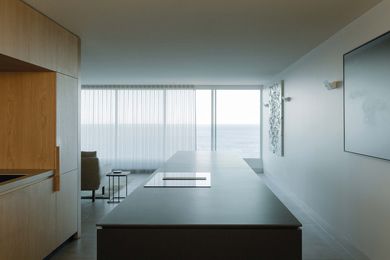
A 1960s apartment is judiciously replanned for single occupancy, creating a solitary refuge from which to survey the immediacy and intensity of the ocean view.
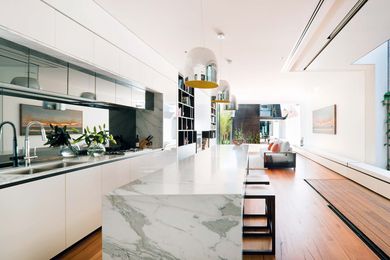
Drawing inspiration from the dexterously planned terraced house renovations of London, Matt Gibson’s first house spurred a passion for melding heritage elements and contemporary design that continues in his practice today.
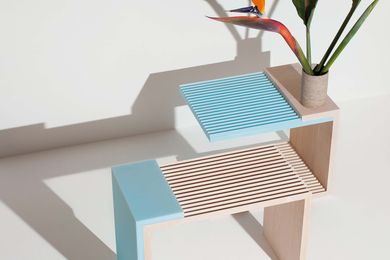
After leaving a career in magazine writing to pursue a passion for furniture, Adelaide’s James Howe draws on memories and emotions to find an “authentic voice” as he designs his furniture.
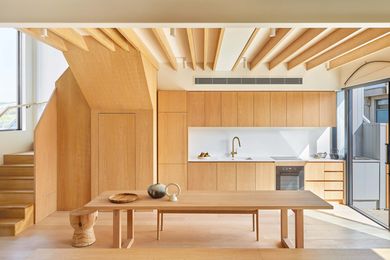
In a Brunswick laneway, a small-scale infill project capitalizes on mixed-use zoning, providing its owner with a main residence, a studio apartment and a shopfront office – on a site of just 88 square metres.
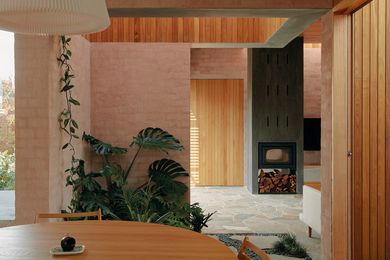
Understated and playful, the houses of this Melbourne-based studio reveal a finely honed architectural approach underpinned by invention and curiosity.
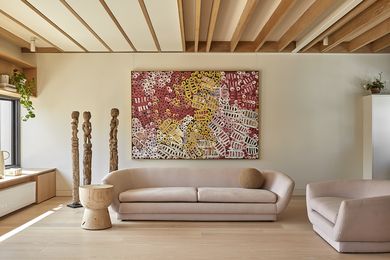
With grand ambitions for a small site, Eva turned to Antony Martin of MRTN Architects to design a new home for her family and her business. Eva spoke to Georgia Birks about the process of shaping big dreams into a beautiful home.
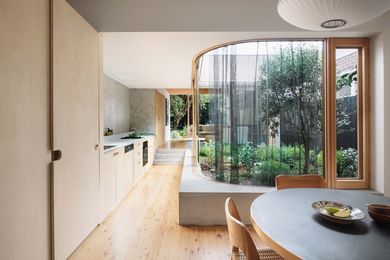
A delicate balance of addition and subtraction liberates a small and dark bungalow in Sydney, creating a composed home that is less house, more garden.
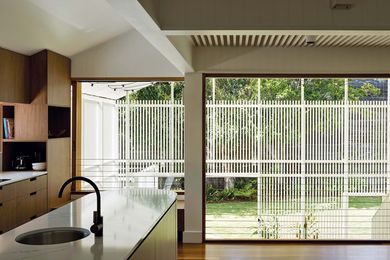
Voluminous yet resourceful, this lightweight addition to a Queenslander is a pragmatic solution that filters sunlight and buffers noise while also serving as a delightfully adaptable outdoor room.
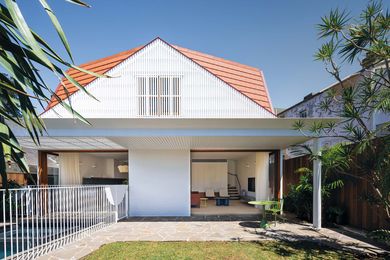
A rare opportunity to unite a pair of semi-detached houses in Sydney’s Paddington results in a deceptively generous family home that responds to the spatial geometry of the site.