Houses, February 2024
HousesThe best contemporary residential architecture, with inspirational ideas from leading architects and designers.
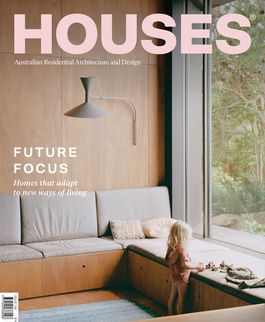
The best contemporary residential architecture, with inspirational ideas from leading architects and designers.
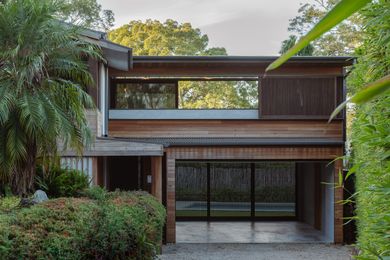
On Sydney’s Northern Beaches, a reimagined 1970s home reflects the architect and client’s mutual appreciation for Japanese design and the inherent beauty of natural materials.
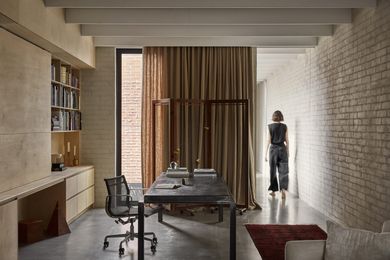
Designed with future replication in mind, this new home in Perth’s inner suburbs threads connections between people, place, history and memories, while anticipating the needs of the next generation.
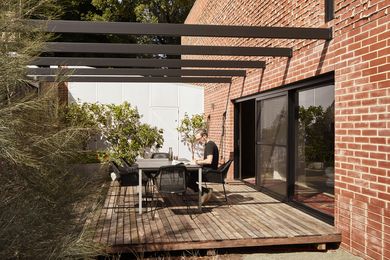
After many years of living in Perth’s dense inner-city fringe, Philip and Melinda sought to build a small yet distinctive “forever home” for their family. Brett Mitchell spoke with them about the experience of working with Studio Roam and With Architecture Studio.
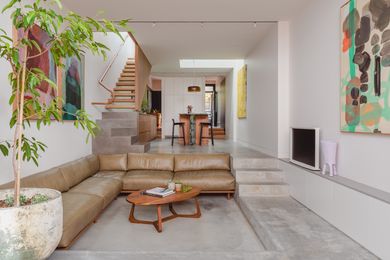
The thorny but familiar challenges of the terrace house are met with skill and ingenuity in this updated Sydney home, demonstrating the value of clever design in dense urban contexts.
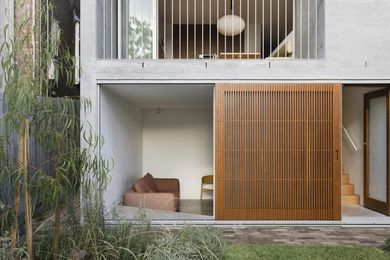
Understated yet delightful, this clever update employs “stealth density” to adjust and augment a Sydney semi to suit a growing family of five.
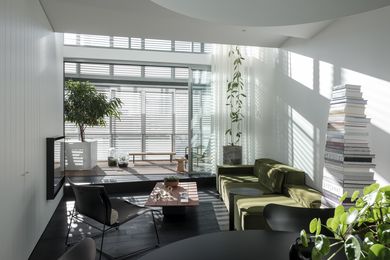
Chromatically controlled yet experientially rich, this apartment design adapts an unusual wedge-shaped plan and the drama of a double-height void to satisfy desires for both solitude and sociability.
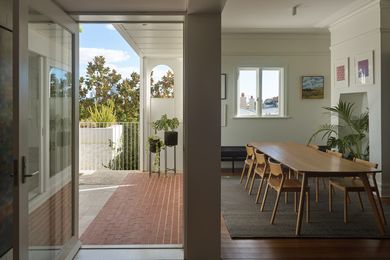
A 1920s house in Perth is perceptively reprogrammed to suit contemporary occupation, in the process exploring how private domestic space can converse with the street and the suburb.
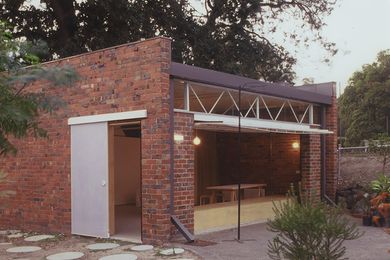
This inventive solution to a client request for more living space – converting an existing garage into “a little house” – became the first in a series of incremental interventions to a suburban home. It was also the first collaborative residential project for Louise Wright and Mauro Baracco.
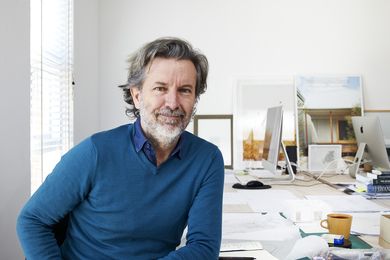
Simon Pendal’s work is founded on keen perceptions of the human condition and the natural world, turning everyday domestic spaces into settings for sensory delight and experiential richness.
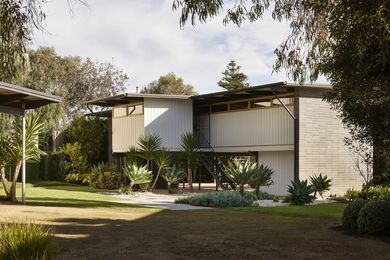
This fresh and functional house was one of a flurry of modernist beach houses built on South Australia’s Fleurieu Peninsula during the boom of the 1960s. It endures today not just as a nostalgic reminder of the optimism and vibrancy of the era, but also as a testament to the hedonism of slow and simple holidays at the beach.
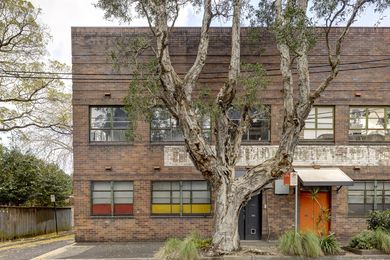
Dempsey Warehouse was an experimental model for shared occupancy initiated in the 1970s by Col James – architect, activist and advocate for housing equity. Its latest evolution improves the building’s environmental performance, while honouring Col’s pioneering vision.
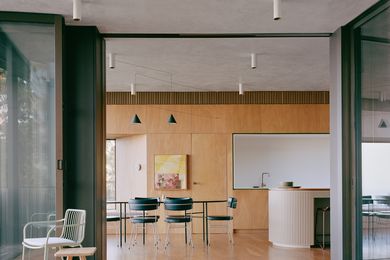
Poised between suburb and sea, this robust and respectful new house allows occupants to enjoy the comfort of home while being immersed in a bushland setting.
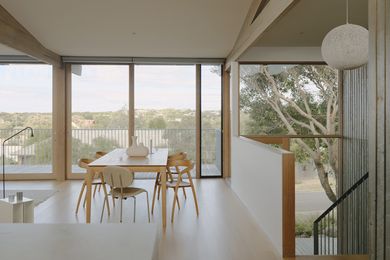
Evolving and refining the forms of our coastal towns’ once-ubiquitous housing stock, this new residence celebrates an enduring affection for the unassuming beach shack.
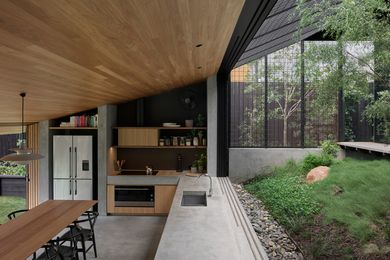
A clever and nimble adaptation to the humble Queensland worker’s cottage learns from the verandah, enabling its occupants to live on the edges of house, garden and neighbourhood.
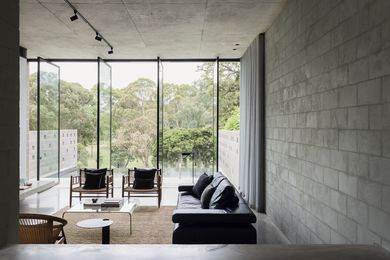
Sole practitioner Tristan Burfield is producing work that is both disciplined and restrained, yet always informed by the qualities and quirks of people and place.