Houses, June 2023
HousesThe best contemporary residential architecture, with inspirational ideas from leading architects and designers.
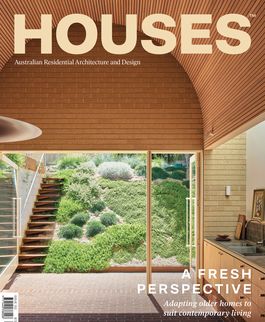
The best contemporary residential architecture, with inspirational ideas from leading architects and designers.
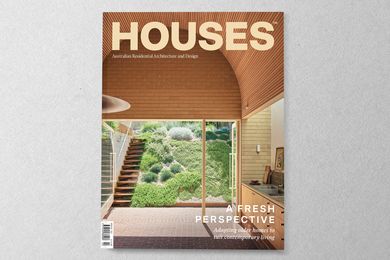
Introduction to Houses 152.
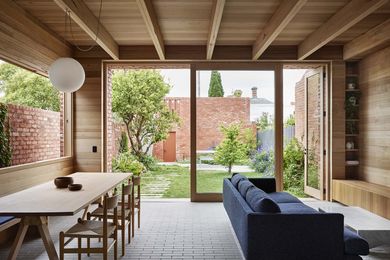
Freed from the confines of its Victorian-era order, an end terrace in Melbourne is respectfully reprogrammed to suit contemporary family life.
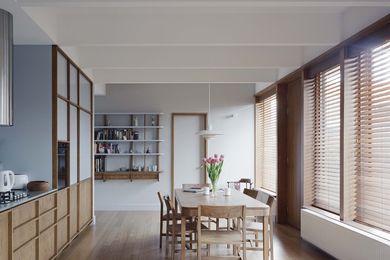
Delicate incisions reorganize an interwar home in Melbourne’s south-east, providing clever adaptability and welcome autonomy for its downsizing owner.
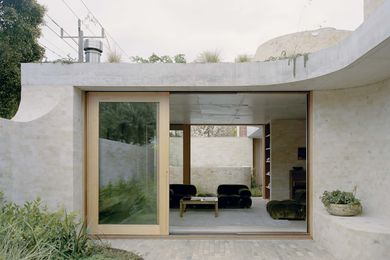
An undulating brick wall is a proud and protective edge to an exposed suburban site, enfolding a rich and unexpected domestic setting within a cohesive architectural gesture.
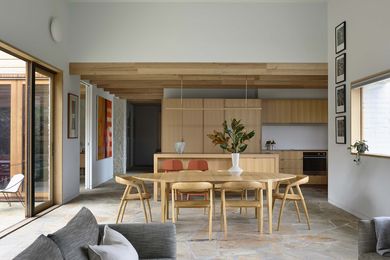
Designed to support aging in place, a new home in Melbourne’s Eaglemont responds to its historically significant surrounds and immerses its owners in a tranquil garden setting.

Glass artist Jessica Loughlin crafts reductive, geometric forms in opaline glass that capture the elusive and evanescent qualities of light and colour in the expansive Australian landscape.
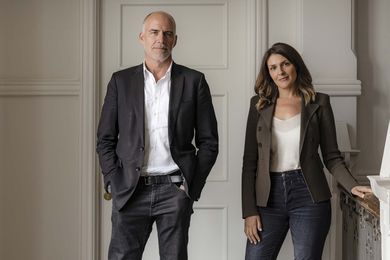
Combining modern classicism with a warm, minimalist aesthetic, the work of this South Australian practice is the result of a holistic approach to designing residential space.
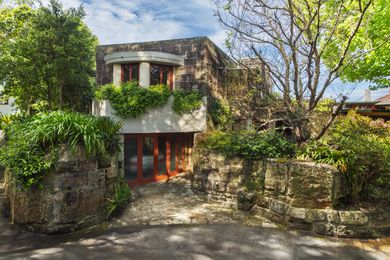
Nearing a century of occupation, this internationally significant and painstakingly restored house in the Castlecrag estate is testament to the Griffins’ legacy of designing in harmony with nature.

This exhibition, at the newly opened expansion to the Art Gallery of New South Wales, features a collection of works in which artists explore their dreams of home.
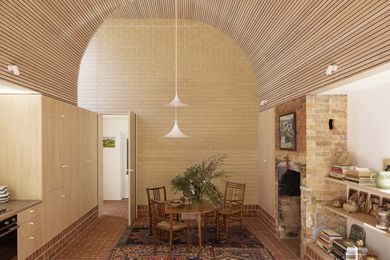
Surprising and joyful , this one-room addition to a compact Georgian cottage is the outcome of a six-year-long conversation and collaboration between architect and client.
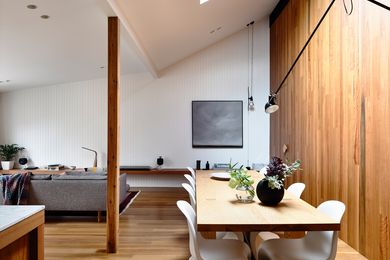
Huw Wellard and his wife Jade learnt new skills and called in favours to transform an “uninhabitable” house in the back streets of South Melbourne. Ten years on, Huw reflects on the small but satisfying project.
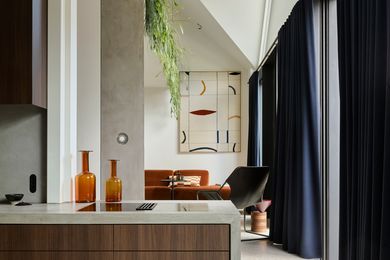
A former cobbler’s workshop is reborn as a dexterously planned family home, signalling the latent potential in the repair of our cities’ industrial heritage.
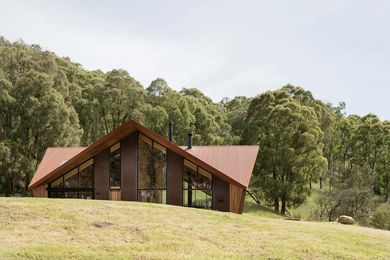
To reconnect their family to a cherished landscape, the owners of this site requested – and contributed to – a generous yet efficient home that makes the most of the surrounding landscape and local materials .
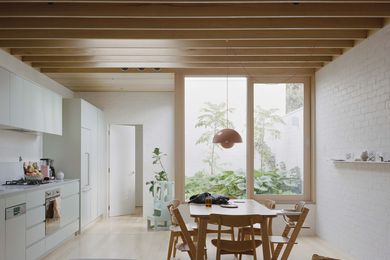
A systematic approach to renovations at this terrace house in Melbourne’s inner-north yields a rational yet flexible design that supports playful family living.
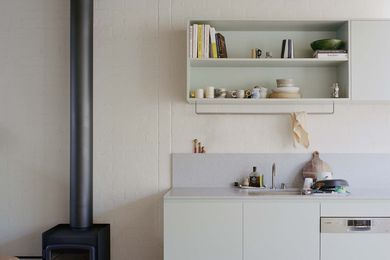
Builder Rhys and jewellery designer Jules worked with Therefore to transform a terrace that was dark, cold and dilapidated – but full of potential. They share their insights into the collaboration, and discuss the value of trust in the architect–client–builder relationship.
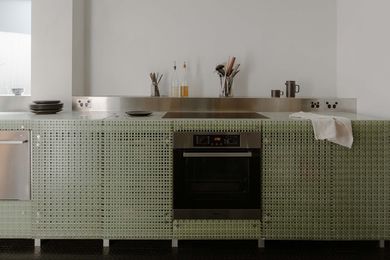
Advocates for material salvage and reuse, Shahar Cohen and Amy Seo have set out to prove that repair and reuse is not just an environmental imperative, but also a financial viability.
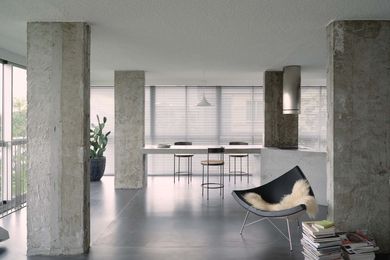
A minimalist approach to a 1960s apartment renovation pares back extraneous elements and, through the process of subtraction, generously rewards its owners.