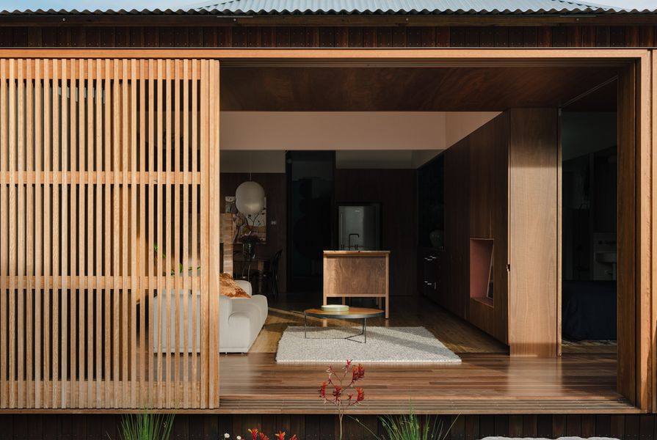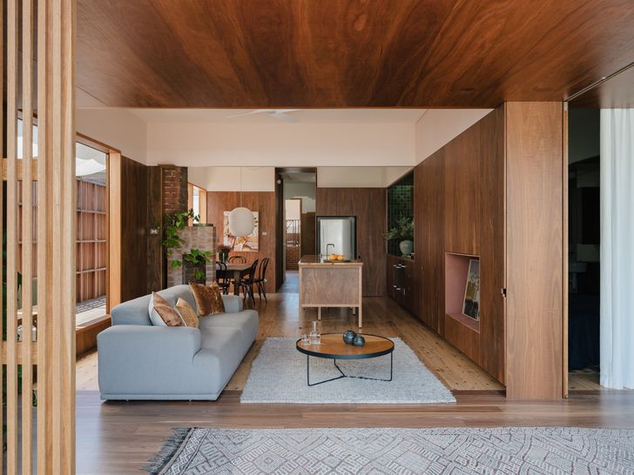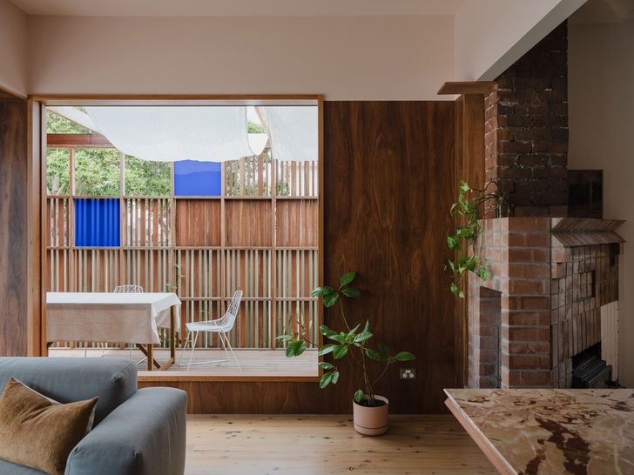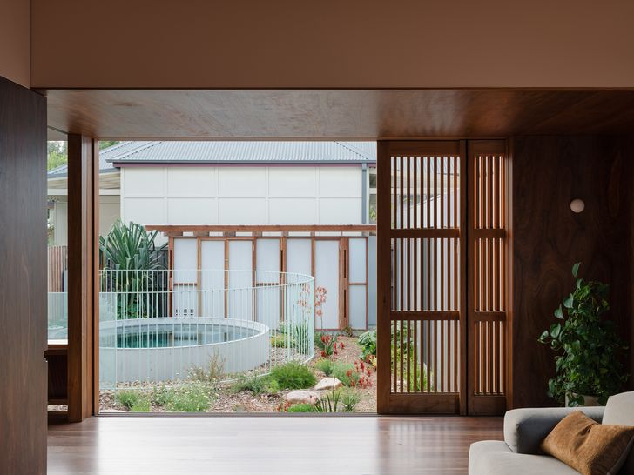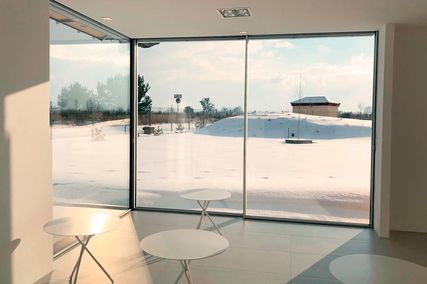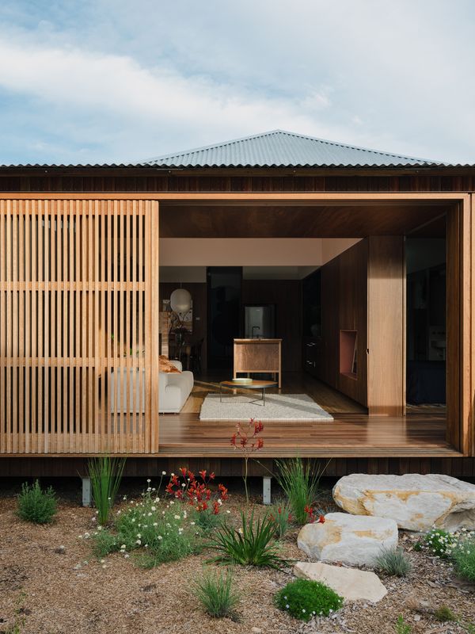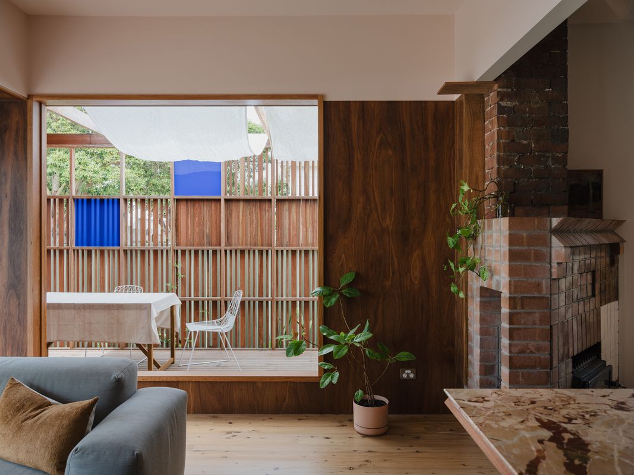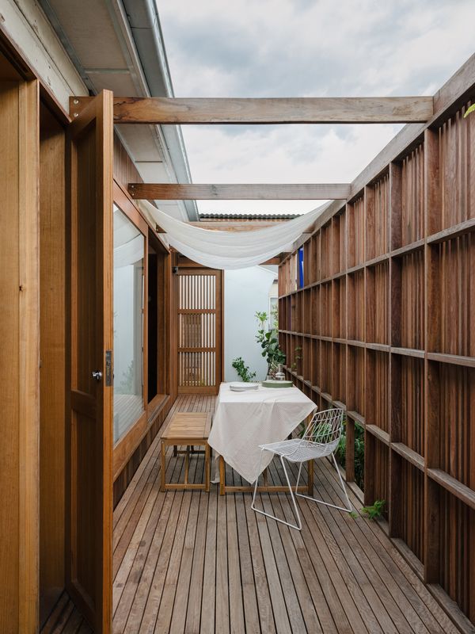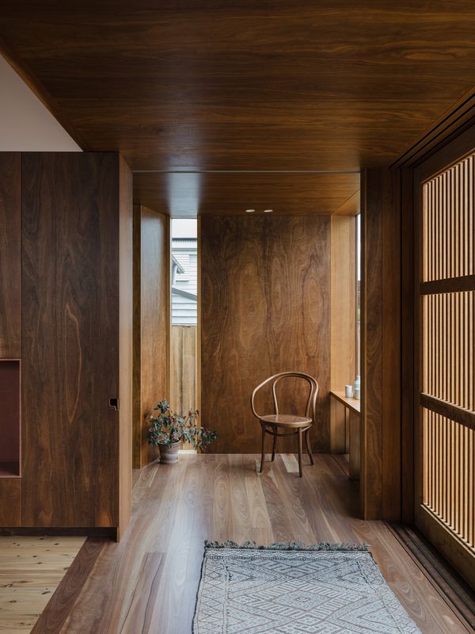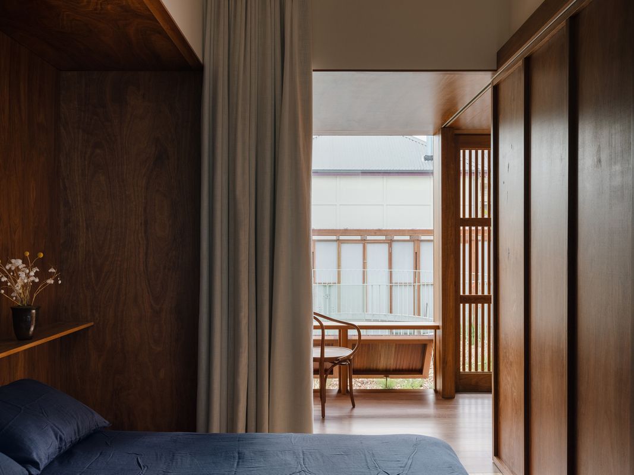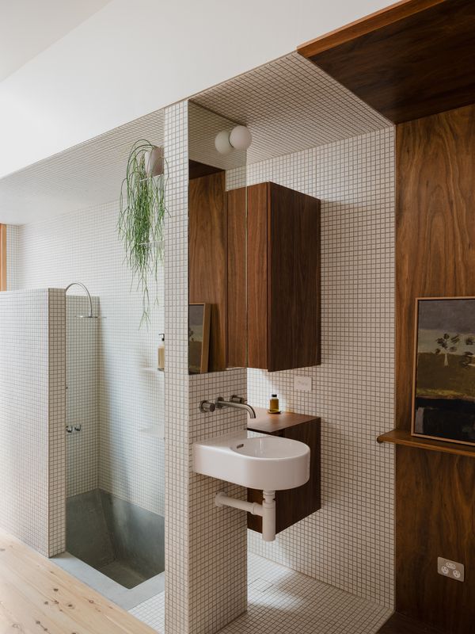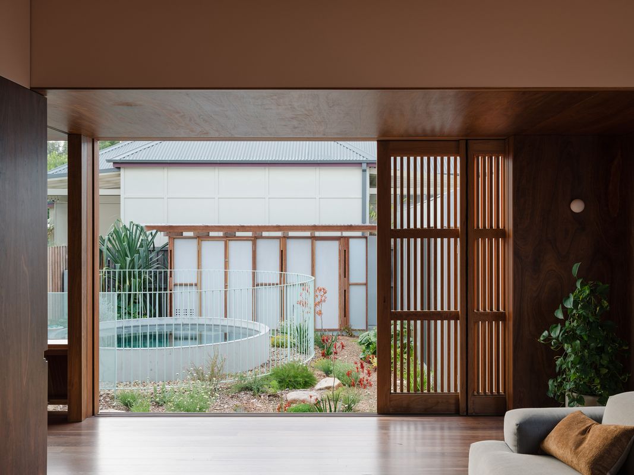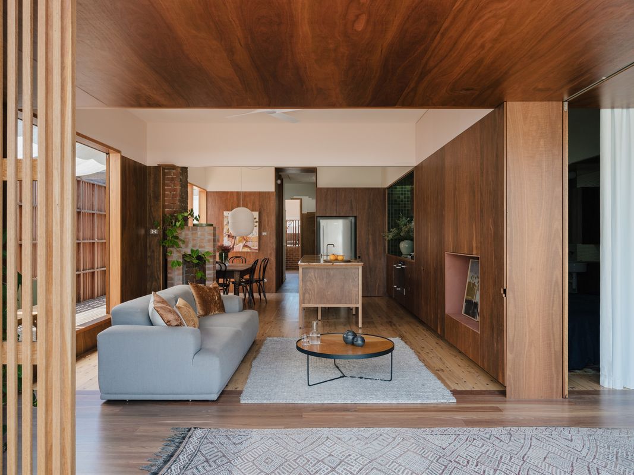Aru House is located in Maryville, an older suburb of Newcastle characterized by weatherboard cottages of varying stature and disrepair. The prevalence of this housing model in the area has provided Curious Practice, led by Warren Haasnoot and Greg Lee, an opportunity to evolve and refine their approach to this typology over a number of projects. As Warren’s own home (and that of his partner Kate and their children), this cottage presented a fitting opportunity to distil some of this accumulated wisdom.
Although these buildings were typically low-cost workers’ residences, presentation to the street was well considered, prioritizing covered entry porches and decorative details. In contrast to the care displayed at the front of the dwelling, however, the designs often neglected considerations of prevailing breezes, orientation and access to gardens; laundries and bathrooms obstructed access to the backyard, where sheds and vehicle ingress dominated siting decisions. In this instance, the existing kitchen was west-facing and bore the brunt of the hot afternoon sun, while the driveway created a generous north-facing setback that the house failed to capitalize on.
A brick-and-timber entry is a contemporary take on the decorative front porch.
Image: Clinton Weaver
The typical means of bringing these properties in line with contemporary aspirations for indoor–outdoor living is to demolish the back of the building, gut the interiors, and build a distinct new addition opening onto the lawn. Aru House challenges this approach in a number of subtle but radical ways to offer a more nuanced and sustainable path.
“Aru” means “insect” in the language of the Awabakal people, the Traditional Custodians of the area, and it evokes a number of the conceptual references at play in the design of the structure: it is light-footed with breathable skin, and quite literally a home for insects.
Measured adaptations enhance livability while adding just 18 square metres to the house. Artwork: Joseph Belford.
Image: Clinton Weaver
Warren and Greg describe their approach as a series of “plug-ins” or “modifiers” that help the house adapt to the brief in a way similar to a plant reaching toward a water source or the sun: moves are incremental, deliberate, and made only as required.
The first of these augmentations is a contemporary interpretation of the original patterned brick entry porch, which now includes a timber screen for additional privacy and storage for bikes. The paling fence and tired lawn have been exchanged for native shrubs and a flowering gum. The combined effect is one of generosity as well as intrigue, neatly encapsulating the practice’s sympathetic approach to “old and new” and hinting at what lies beyond.
The former driveway has been replaced with a north-facing deck.
Image: Clinton Weaver
The underutilized driveway space is replaced by a north-facing deck with a full-height privacy screen on the boundary, creating an outdoor room that significantly extends the available living space and welcomes light and ventilation to the previously inward-focused rooms.
The troublesome western facade, meanwhile, is reimagined as a 1.5-metre-deep “door” with operable timber screens that allow the occupants to continuously moderate their environment. Warren explains that there is “a big philosophy around expansion and contraction in the house: in winter, it is cosy and easy to heat; then in summer, we love opening up all the windows and doors to the deck.” In this way, the “plug-ins” also act as sensory amplifiers that allow the building to become more responsive to seasonal living patterns and to rekindle a forgotten sense of place.
The rich material palette is selective and impactful.
Image: Clinton Weaver
Perhaps one of the most surprising moves – and evidence of the risk-taking that is often found in an architect’s own house – is the main bedroom, which is unconventionally located between the kitchen and the boundary fence. At just 2.7 metres wide, this space challenges real-estate norms to deliver a sleeping zone, robe and ensuite that feel both generous and intimate. The linear space culminates in a large window overlooking the garden and, when the dividing wall to the lounge room is left open, both spaces benefit from the wider connection to the outdoors.
In collaboration with Wattlebird Garden Designs, the normally sacrosanct rear lawn has been replaced by native planting as an act of repairing and respecting Country.
Image: Clinton Weaver
In collaboration with Wattlebird Garden Designs, the normally sacrosanct rear lawn has been replaced by native planting as an act of repairing and respecting Country. In this regard, Curious Practice takes a broad view of “site,” recognizing that this area was originally semi-forested scrub, fields and wetlands on the outskirts of the city; but, over time, the timber was cleared for housing and industry – practices that undermined biodiversity and contaminated soil and water. Although the garden is still in its infancy, Warren and his family are already enjoying the transformation: “It is incredible. All of these native bees have made little homes in the holes of the timber screens. There’s lizards, grubs, wasps and butterflies.”
Given the ubiquity of run-down cottages in Newcastle, it is wonderful to imagine how this quietly radical approach of building less and planting more could be extrapolated across entire neighbourhoods to substantial effect.
Products and materials
- Roofing
- Custom Orb from Lysaght in ‘Zincalume’.
- External walls
- EasyLap from James Hardie; spotted gum shiplap cladding from Marshall’s with Rubio Monocoat Hybrid Wood Protector ‘Pure’.
- Internal walls
- Spotted gum Armourply from Big River Group in Whittle Waxes Evolution Hardwax Oil ‘Matte’ .
- Windows and doors
- By Teal Windows with Rubio Monocoat Hybrid Wood Protector ‘Pure’.
- Flooring
- Spotted gum flooring by Three Brothers.
- Lighting
- Hoop Edge semi trimless downlight from Est Lighting; Glo-Ball from Euroluce; Twentytwentyone Hotaru Double Bubble Pendant from Space.
- Kitchen
- Minim tapware from Brodware in ‘Brushed Nickel’; Maris double sink from Franke in ‘Polar White’; honed Botticelli Marble from Art of Marble; Monte Carlo under-cupboard rangehood from Whispair in ‘Stainless Steel’; Minokoyo glazed tile by Nagoya Mosaic-Tile Co from Academy Tiles.
- Bathroom
- Kayo Square glazed tile by Nagoya Mosaic-Tile Co from Academy Tiles; Yokato shower set and City Stik wall set from Brodware in ‘Brushed Nickel’.
- Exernal elements
- Luna concrete pool from Plunge Pools Direct in ‘Raw Concrete’.
- Other
- No. B9 by Le Corbusier from Thonet; Connect modular sofa from Muuto.
Credits
- Project
- Aru House
- Architect
- Curious Practice
NSW, Australia
- Project Team
- Warren Haasnoot
- Consultants
-
Builder
Built by Eli
Engineer Skelton Consulting Engineers
Landscaping Wattlebird Garden Designs
Lighting Core Integration
Styling Monsoon Living
- Aboriginal Nation
- Aru House is built on the land of the Awabakal and Worimi people.
- Site Details
-
Site type
Suburban
Site area 300 m2
Building area 108 m2
- Project Details
-
Status
Built
Design, documentation 6 months
Construction 9 months
Category Residential
Type Alts and adds
Source
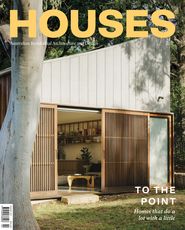
Project
Published online: 12 Apr 2024
Words:
Chris Mullaney
Images:
Clinton Weaver
Issue
Houses, April 2024

