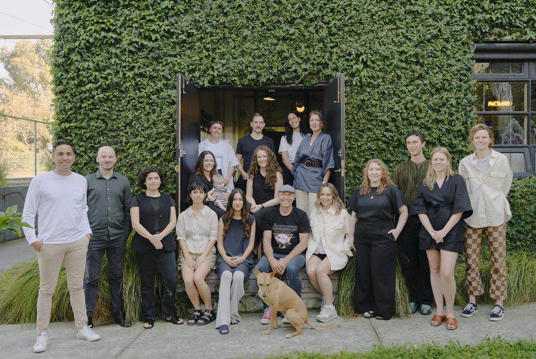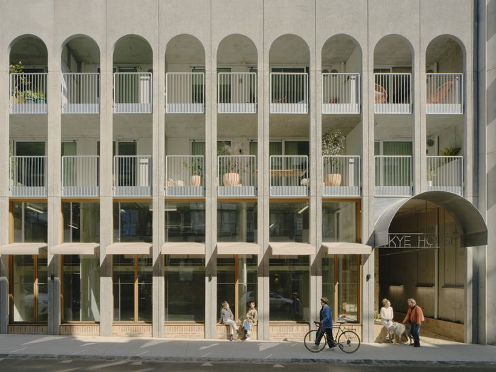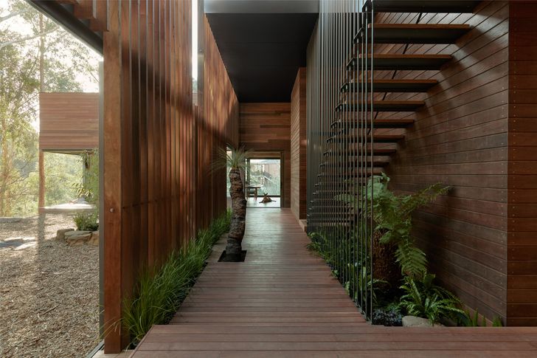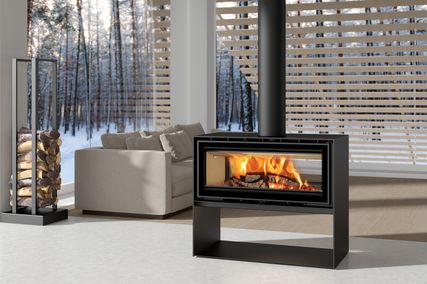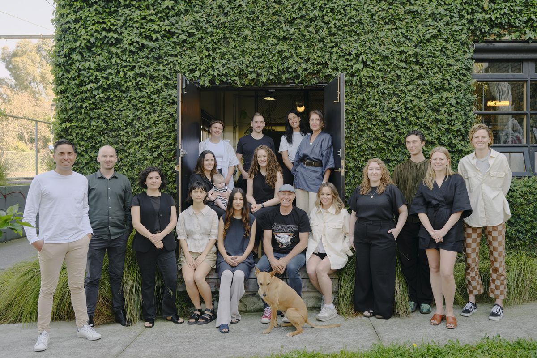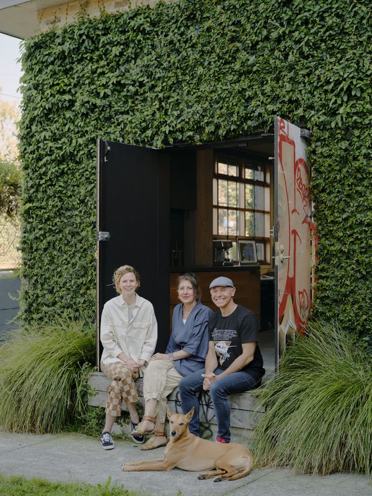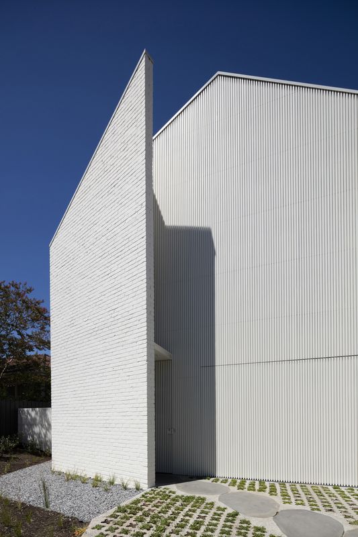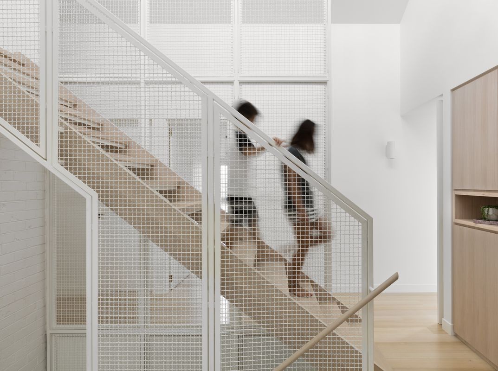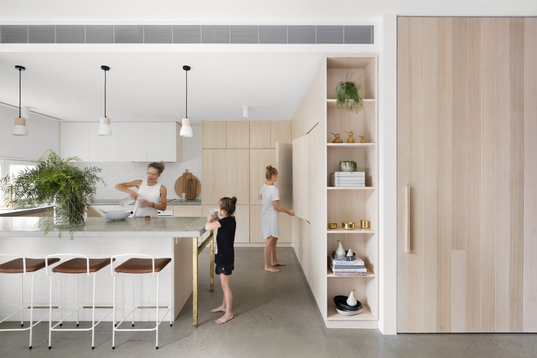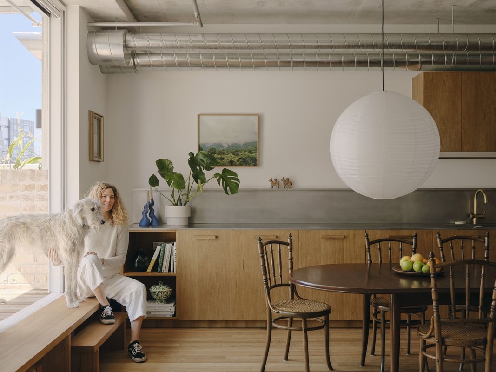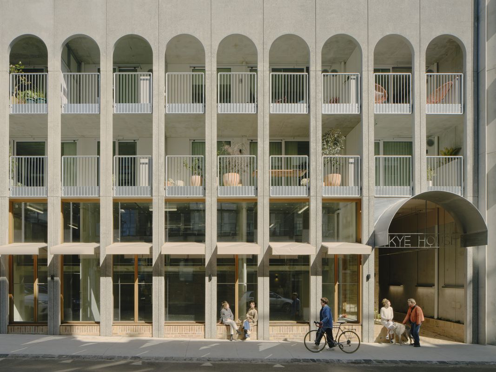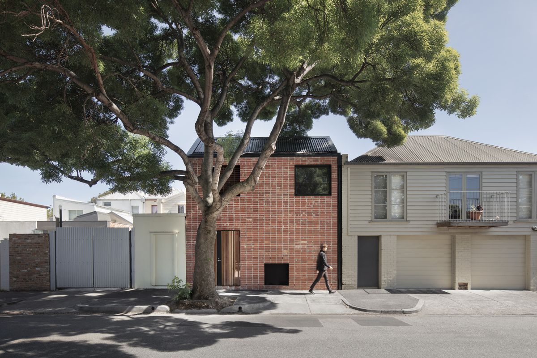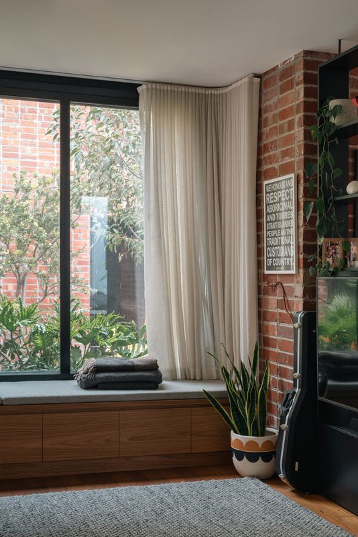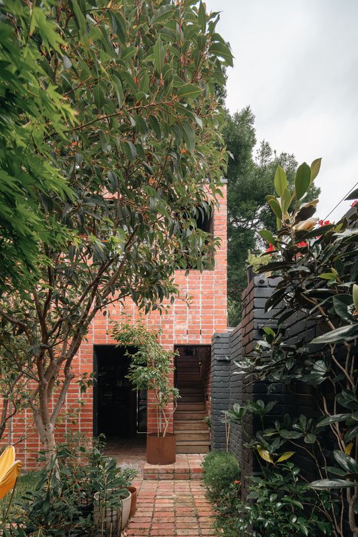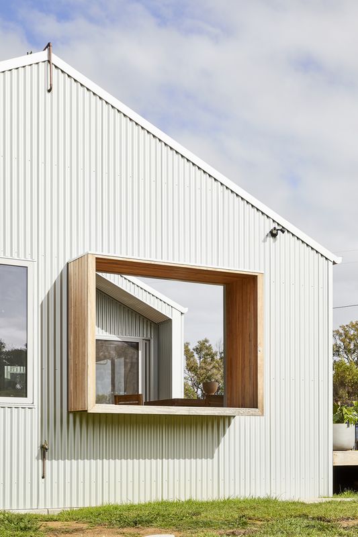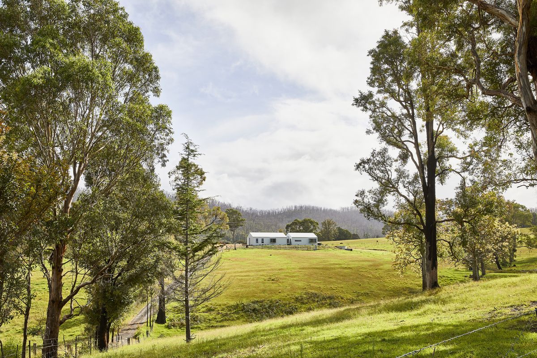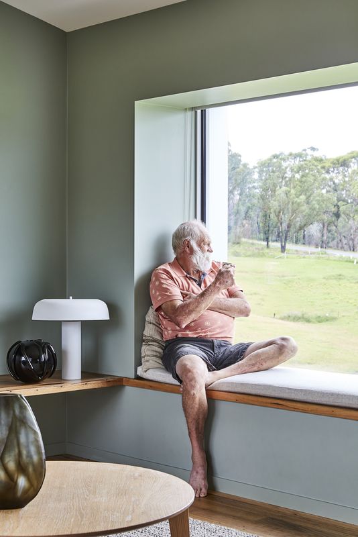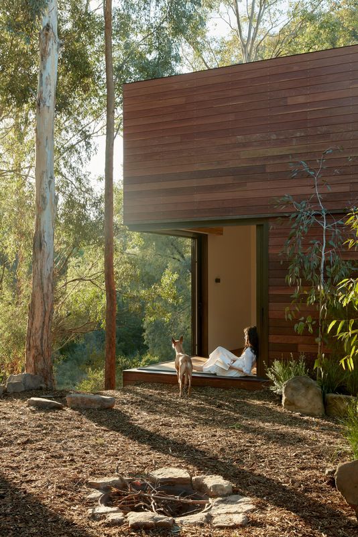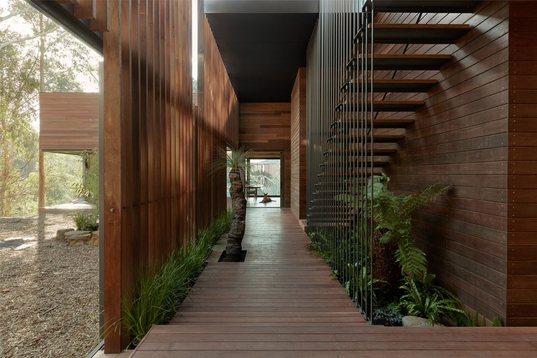When founding directors Tamara Veltre and Jeremy McLeod tell the story of Breathe, they emphasize the modest nature of the alterations and additions projects that carried the practice through its early years. As Jeremy explains, “We had very humble beginnings doing typical renovations in the backyards of people’s houses in and around Fitzroy and North Melbourne – projects that you’ve probably never seen.”
While Breathe has always maintained a strong commitment to environmentally conscious modes of architectural practice, its focus and approach has been continually refined and adapted across the past two decades. This evolution reflects shifts in the scale of the office’s residential projects and in its depth of engagement with developing technologies, products and processes – but it also highlights the sense of productive restlessness and urgency that has fundamentally shaped the studio’s attitude to architectural practice.
Moments of recognition have tended to prompt redefinition and reflection rather than celebration. In 2009, Breathe attracted international attention for its playful use of recycled cardboard within a pop-up store for Tamara’s boutique, Lulamae. Rejecting the reduction of Breathe’s work to a sustainable aesthetic demanded a willingness on the part of the team to interrogate the studio’s values.
“It was a big turning point for us and started to shape the way we did things,” Tamara explains. Jeremy adds, “Initially, we were using lots of salvaged, second-hand materials and recycled timbers.” “Which we still do,” Tamara observes, “but I think we saw that the problem with that is it’s pretty hard to mainstream: it’s labour-intensive and it’s hard to build a bunch of apartments with recycled sinks from old schools, because you just can’t source them at scale.”
This question about what it might mean to “mainstream” sustainability in architecture with a serious interest in measurable outcomes has expanded the core business of the practice well beyond the design and delivery of individual buildings. “I think that 2010 was when we realized that, if we were actually going to make an impact within our profession and the built environment, we needed to talk about how it can’t be seen as difficult; it needs to be as easy as specifying a new brick,” Jeremy says. “We started to tone down our message after that moment and ask ourselves: How do we make sure that this is something that everyone can engage with?” Tamara explains. “We decided to concentrate on the things that had the most impact.”
Today, the practice places unwavering emphasis on the significant role that architects and clients can play in the decarbonization of the built environment through the construction of smaller individual dwellings and the considered specification of materials and energy sources.
Madeline Sewall, Breathe’s director of houses, characterizes their approach as “a process of reductionism,” noting that, “building less costs less, uses less embodied energy and costs less to heat and cool long-term. Rather than adding techie, expensive things, a lot of what we’re doing is interrogating what we can take out – and that saving might be offset with an electric heat pump system instead of a gas system. We make sure that this thinking doesn’t get sidelined, because it’s in the DNA of every project we deliver.”
The arched facade of Skye House will become a trellis for climbing plants, greening the urban fabric of Brunswick.
Image: Tom Ross
These ideas were initially tested at scale at The Commons, built on Wurundjeri Country in Brunswick in 2013. A 24-apartment development, The Commons established several key principles for the Nightingale Housing projects that followed. The completion of Nightingale Anstey and Nightingale Village – the latter a cluster of housing projects that brought together six architecture practices – in 2022 on land around the corner from The Commons demon s- trates the significant growth of the model and its impact over the past 10 years. Skye House, one of Breathe’s contributions to Nightingale Village, is a 43-apartment building that trialled the inclusion of seven 24-square-metre Teilhaus apartments among more familiar one-, two- and three-bedroom offerings.
While the development of the Nightingale model is perhaps the most high-profile component of Breathe’s residential work, it’s one part of a broader range of housing initiatives and projects. These include bespoke houses, sustainable design guides and even drop-in project advice (Breathe-In) sessions run by Madeline, which provide “a way to get input and advice in relation to design and sustainability on smaller projects or projects already in development.”
At Halo House (2016), an angular wall shields the entry from view, achieving a sense of sanctuary.
Image: Dianna Snape
As much as its urban-scale work, the practice’s single residential projects trace an increasingly fine-tuned and embedded approach to reductionism. The iceberg-like Halo House (2016; see Houses 117), on Bunurong and Wurundjeri Country in Glen Iris, draws on the notion of the “halo effect” as an ordering device for the plan around a central stair, and remains one of the practice’s more abstract conceptual frameworks.
An open breezeway between sleeping, working and living pavilions draws occupants outside. Pictured: Edgars Creek House.
Image: Tom Ross
There’s something defiantly contingent about Breathe’s language in more recent dwellings; while retaining a clear design intent, these projects tend to foreground the conscious and contextual nature of their material palette and form, bringing the conversation back to size, energy sources and material selection. Completed in 2018, Brick and Gable House involved the addition of a modest brick volume at the back of a heritage-listed Victorian terrace house in Port Melbourne on Wurundjeri and Bunurong Country. Breathe’s description of the project centres the clients’ decision to significantly reduce the size of the renovation during the design process, as well as the extensive use of recycled brick throughout the additions.
Likewise, Edgars Creek House (2019), on Wurundjeri Country in Coburg North, draws directly on the ironbark and sandstone of the site, using these existing conditions to inform the timber and rammed-earth materiality of the dwelling’s pavilion-like volumes and the open-air circulation between them.
The Cobargo Santa Project (2020), a pro bono scheme initiated by Breathe following the 2019 bushfires, utilized resilient and recyclable materials.
Image: Pablo Veiga
These frank-but-finessed material qualities are also embedded within the Cobargo Santa Project, a home rebuilt after the 2019 bushfires on the lands of the Yuin-Monaro Nations on the New South Wales South Coast. Initiated by the practice as a pro bono project, the studio collaborated closely with clients and contractors to develop a sensitive, sustainable response to site, despite working remotely. The home, which is fossil-fuel-free, uses recyclable and resilient steel cladding along with a ridgeline sprinkler system to help it withstand potential future bushfire events.
It seems fitting that members of the Breathe team often describe their work in terms of its “robustness” and “tactility.” The relevance of these terms extends beyond architectural outcomes, capturing the broader ambitions of the practice. The tenacity and rigour of Breathe’s approach to configuring a more active role for architecture in response to catastrophic climate change involves a commitment to continually seeking out connections and collaborative opportunities, often in the face of stubborn disciplinary, regulatory and commercial barriers. In this respect, Breathe’s expanded practice is as much an invitation as it is a challenge.
Source
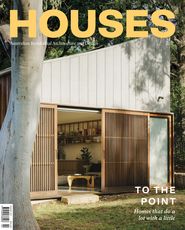
People
Published online: 12 Apr 2024
Words:
Alex Brown
Images:
Anthony Richardson,
Benjamin Hosking,
Dianna Snape,
Pablo Veiga,
Tom Ross
Issue
Houses, April 2024

