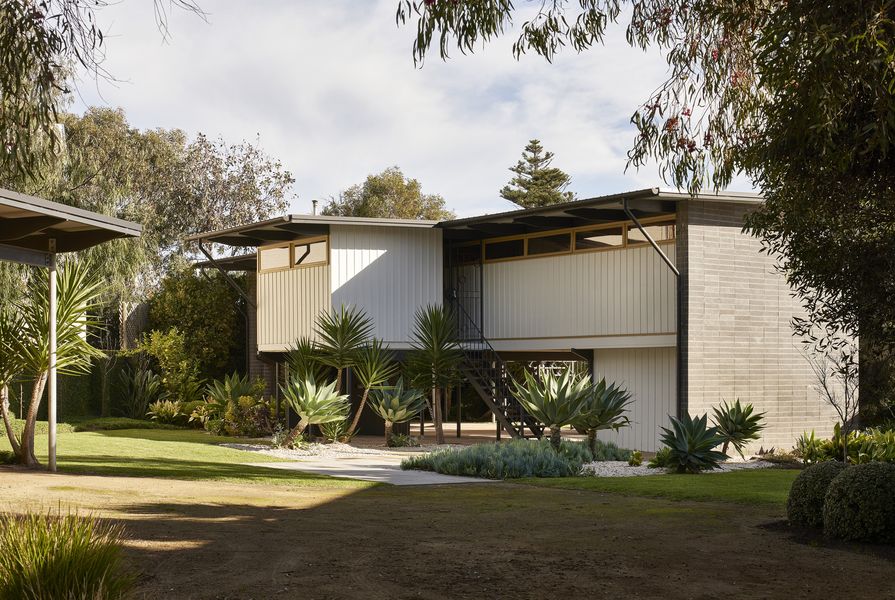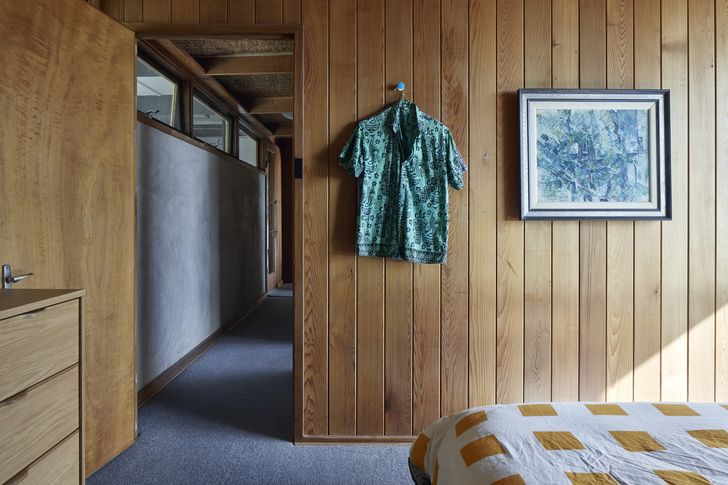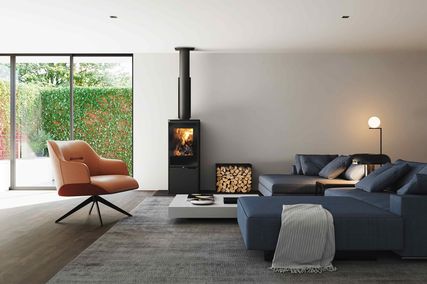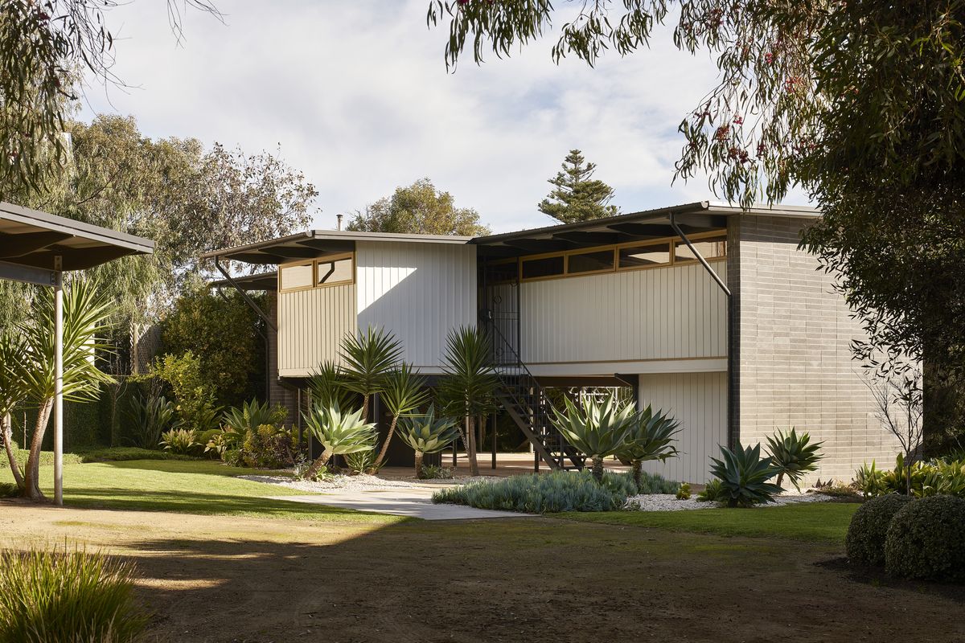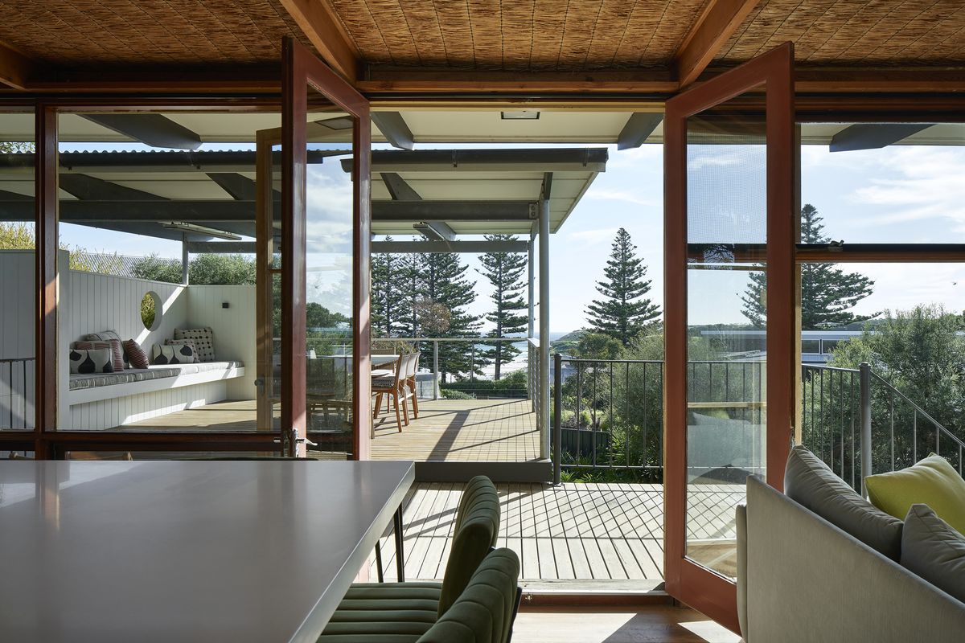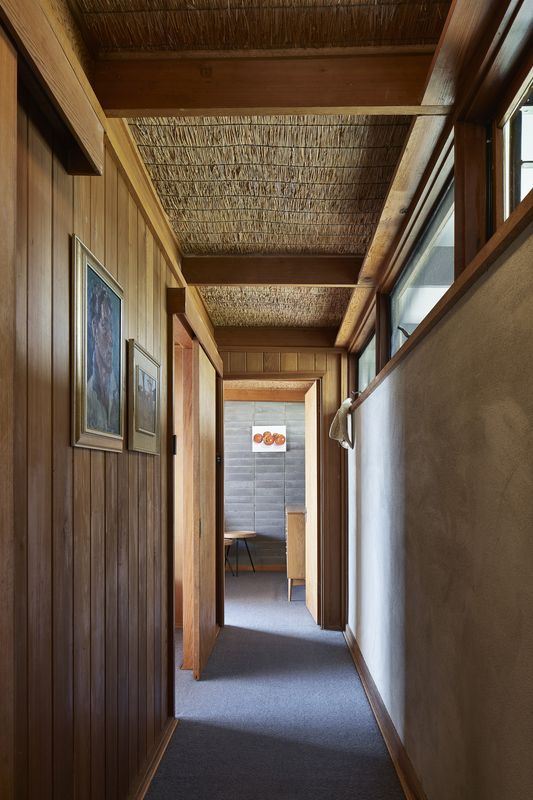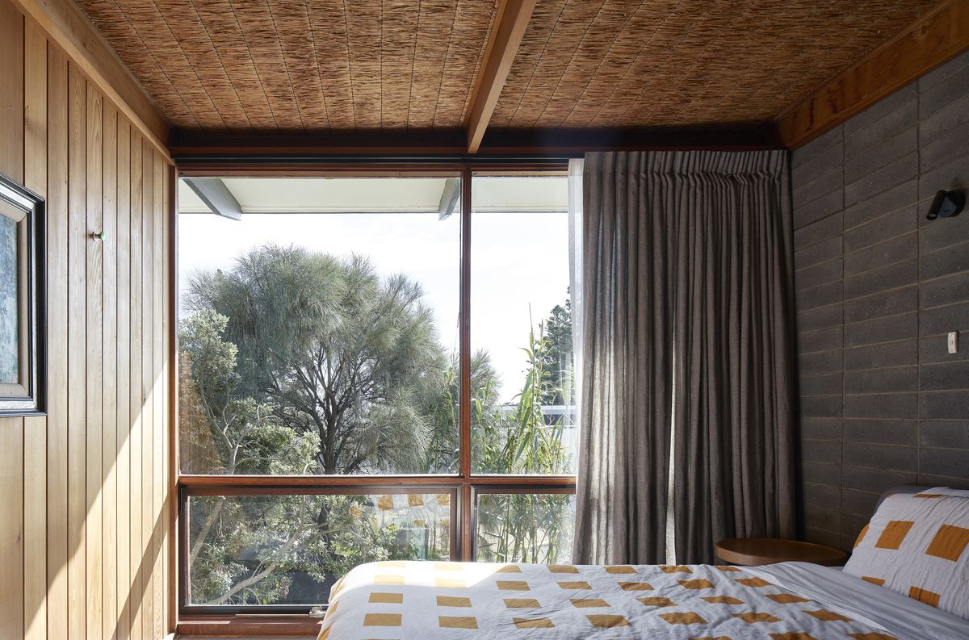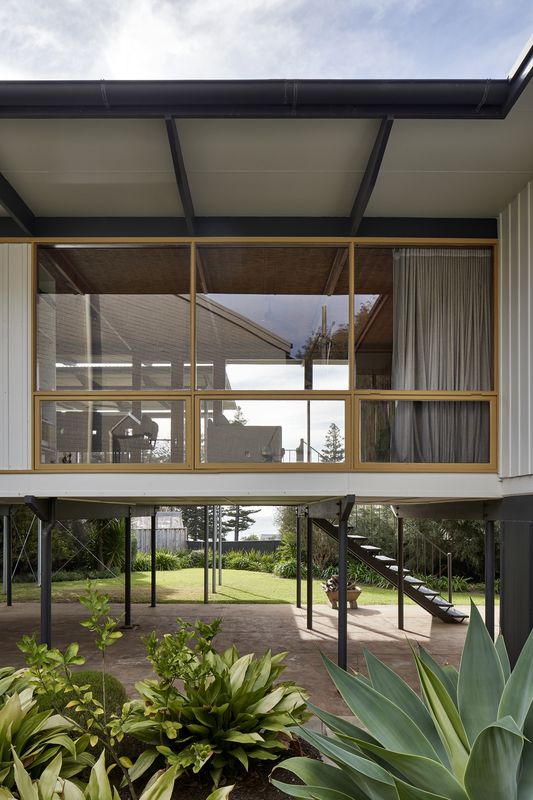South Australia’s Fleurieu Peninsula features many fine examples of modern mid-twentieth century coastal residential architecture, whose presence on this rugged stretch of coastline was spurred by the postwar boom years. The optimism of the era ignited a craving among young Australians for sun, sea and sand. This emergent leisure lifestyle was the catalyst for the archetypal mid-century modern beach house: simple, affordable holiday homes that facilitated casual living with ready access to the beach.
Located a short drive south of Adelaide, the peninsula proved to be an alluring place for South Australia’s creative set seeking a release from urban pressures. Wirruwarrungga, also called Port Willunga, became a magnet for artists, who found low-cost lodging in its many old stone cottages and lofts. Artists such as Kathleen Sauerbier, Horace Trenerry, Ivor Hele, Dorrit Black and Jeffrey Smart were drawn to the town’s combination of huge skies, rolling wheat fields and striated 22-million-year-old rock formations along the shore.
The town is also the location of Dallwitz House, designed by architect John Chappel (1923–2015) in 1963 for the Dallwitz family. Family connections to art, design and architecture run through the story of the house. Chappel’s clients Martin and Irma Dallwitz were well known in the Adelaide art scene; Irma was an artist, their daughter Ingrid an interior designer and nephew John a painter. Martin’s cousin was jazz musician and artist David Dallwitz, whose paintings from the late 1960s in the hard-edge style now hang in the Art Gallery of South Australia. The Dallwitz family was well acquainted with the important role the region played in local art, which led them to the area and the architect.
At one room wide, the house is readily cooled by sea breezes. Artwork: Poh Ling Yeow.
Image: Anthony Basheer
In Dallwitz House, Chappel duplicated an earlier design he had completed for the Clayton family in nearby Encounter Bay, but with some modifications to suit the specifics of the site. While not technically a project home, Chappel’s house for the Dallwitzes reflects a tentative venture into modularity.
Similar to the early 1960s Beachcomber – a project home designed by Nino Sydney for Lend Lease Homes that enjoyed great success in New South Wales and, to a lesser degree, in Victoria – Chappel’s Dallwitz House was conceived as a regularly spaced nine-foot modular structural grid that accommodated site variances through its stilt structure. It featured an elevated main floor designed to capture both views and sun, while providing an undercover area for car and boat storage.
The house is one room wide for easy, effective cross-ventilation, and it has a flat roof with overhanging eaves for shade. Exterior wall cladding in white Fibrolite sits beneath a row of clerestory windows on the southern elevation, while on the northern elevation, plate glass window walls frame panoramic views. Terminating the structure at either end are dark-grey load-bearing walls of Besser bricks.
A simple plan accommodates three bedrooms, accessed via a short passage. Artworks (L–R): John Dowie, Ray Crook, Neil Lowrie.
Image: Anthony Basheer
Internal materials comprised pressed straw Solomit ceilings, exposed rafters of Oregon pine and wood-veneered cavity-less internal walls of Western red cedar. Design innovations included a separate exterior bathing block to allow direct access to the shower from the beach, and a rafter structure that is pitched off the window frames.
The Dallwitzes’ architect-designed beach house became an idyllic base for swimming, beachcombing, boating and horse-riding. Ingrid remembers how local fisherman Bill Howe would spy a shoal of fish coming down along the coast and, to great excitement, the men would tow their boats onto the beach and head out to sea. The Dallwitz children would then help pull the nets in, and locals would buy fish on the spot.
Another family ritual at the house was simply watching the sunset together from the deck. As Ingrid recollects, “At the time, the house had a view across the beach to the hills … nearly every night, it seemed, as the sun was setting, Father would implore us to look at the sun on the hill and see how beautiful it was.”
She also remembers how her parents furnished their new beach home in the modern style. Its interior walls featured landscape oil and watercolour paintings by family and friends, and finishes like Scandinavian teak, seagrass matting, unbleached linen curtains and colourful hand-painted DeSimone crockery set a contemporary tone that the children loved.
In 2016, Helen Lowrie and Paul Neighbour purchased the house. With backgrounds in property and design respectively, they had been searching for a beach house by Chappel, who had been a friend of the family through Paul’s uncle, architect Keith Neighbour OAM.
Helen and Paul found the house pretty much untouched, and, informed by their respect for Chappel’s work, they agreed to preserve rather than transform it. In an intense initial twelve-month refurbishment period, they peeled off the roof and added a thin thermal blanket. Touching the house as lightly as they could, they updated some wiring and plumbing, which they concede was “a compromise.”
A social space comprising kitchen, living and dining opens to the recently extended main deck.
Image: Anthony Basheer
They extended the front deck and added an outdoor dining/lounge area so in tune with the original that it’s hard to spot the seams. Two small sheds were demolished, which made room for a car covering some distance from the house and stylistically in keeping with it. Helen also established a South American-style garden using dramatic plantings that contrast the horizontality of the house.
Helen and Paul’s overall approach has clearly been informed by their real appreciation of the relaxed holiday feel of the original house, which now plays a central role in family life. Every summer, Paul, Helen and their three adult children’s families live there, sometimes all together and other times in smaller family groups, everyone drawn to what Paul describes as the house’s “incredible lightness and ease.” “It’s like living in a really flash treehouse,” he says, laughing. “There’s no sense of being ensconced away from nature.”
Cedar panelling and exposed Besser brick walls ensure a hardy interior palette. Artwork: John Passmore.
Image: Anthony Basheer
Dallwitz House has benefitted from being in the possession of two consecutive families with specialized links to architecture, design, art and interiors. As careful custodians, both families have applied their knowledge of modernist design and the lifestyles it engaged. The result is a house that is a tribute not only to the original early-1960s vision, but also to how we might integrate the contemporary into the modern while preserving the light-hearted and hedonistic spirit of the original.
Author’s note: The author would like to thank the Dallwitz family, Helen Lowrie and Paul Neighbour, as well as the University of South Australia’s Architecture Museum and its director, Dr James Curry, for access to archives and material on John Chappel.
Credits
- Project
- Dallwitz House
- Architect
-
John Chappel
- Consultants
-
Landscape consultant
(1978) Holliday and Cielens
- Site Details
-
Site type
Coastal
- Project Details
-
Status
Built
Category Residential
Source
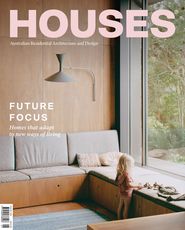
Project
Published online: 11 Apr 2024
Words:
Georgina Downey
Images:
Anthony Basheer
Issue
Houses, February 2024

