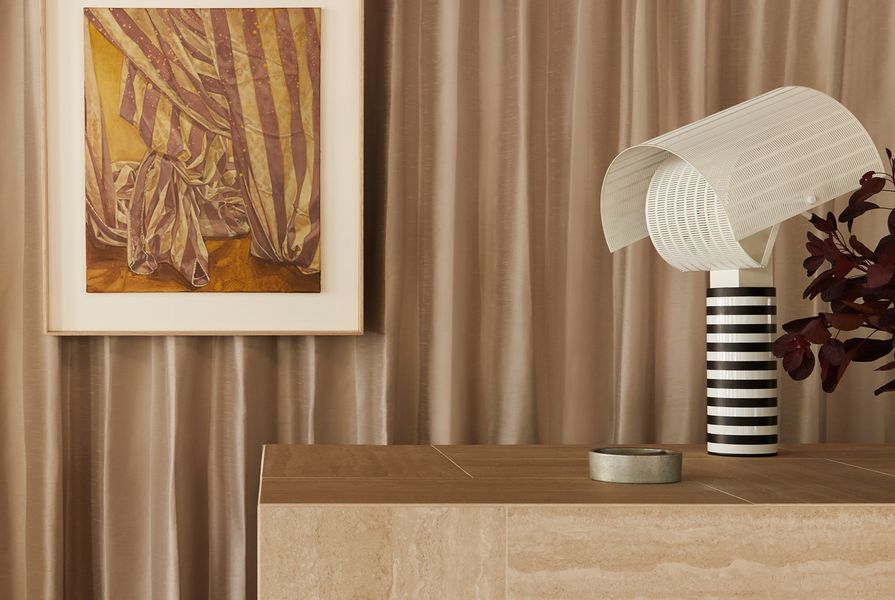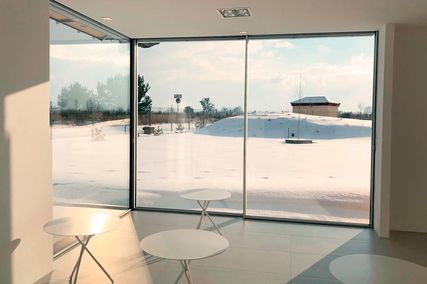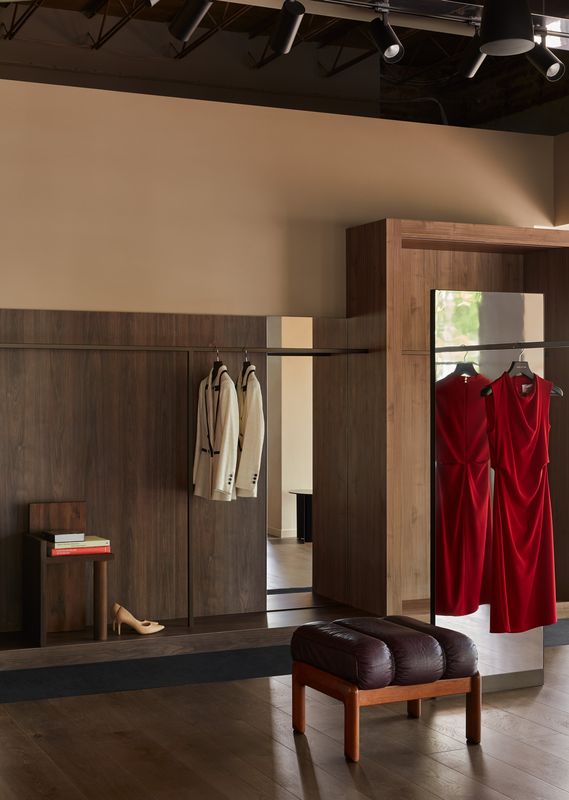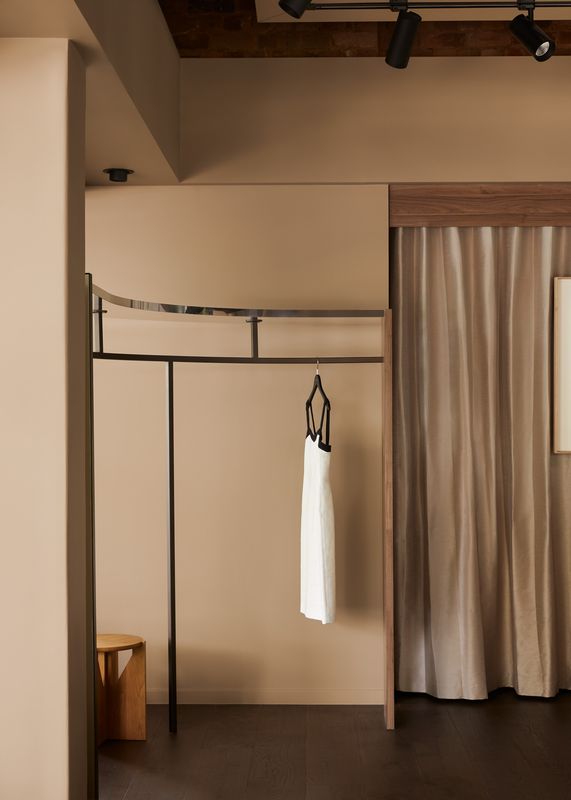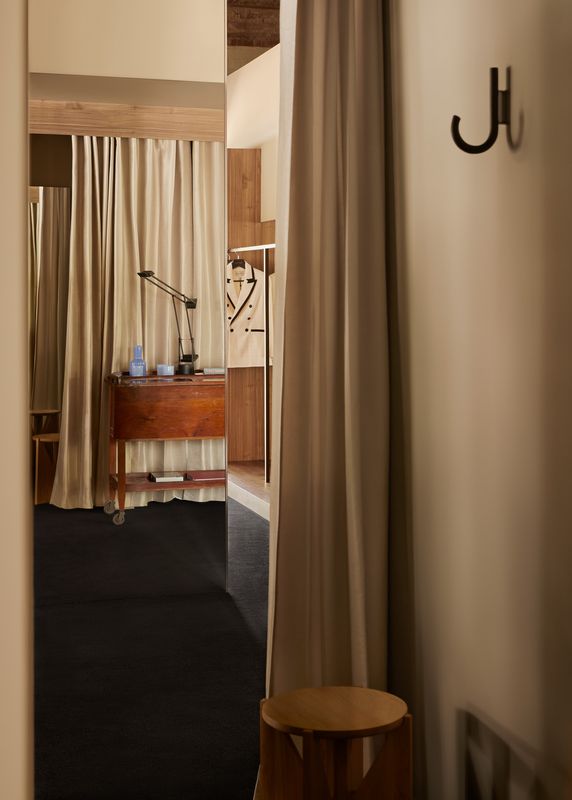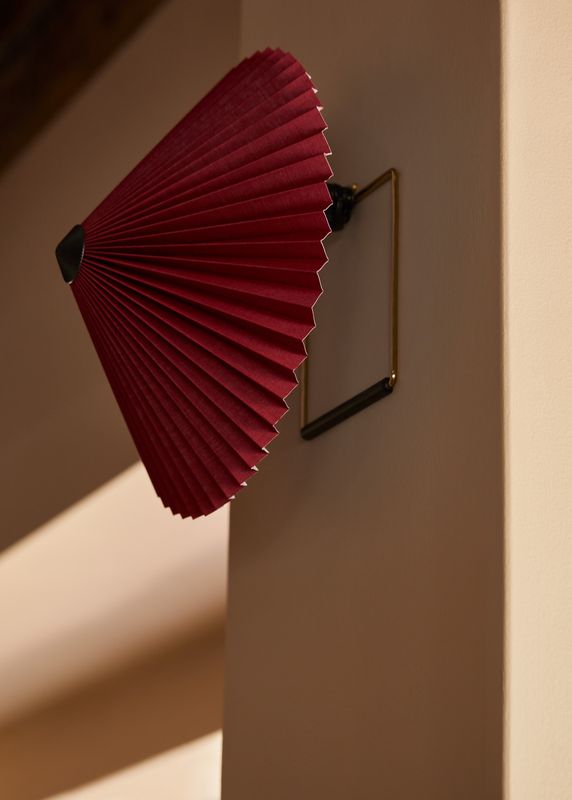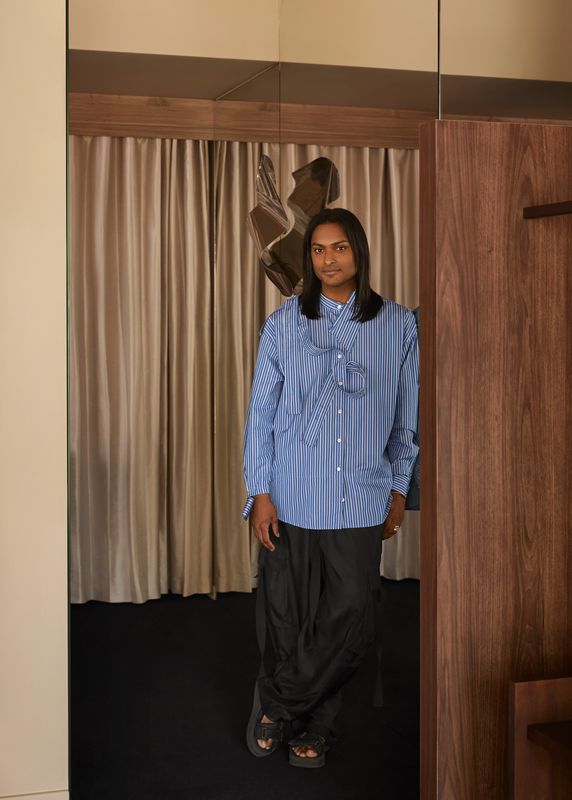Perri Cutten’s Manuka store interior in Canberra represents the first in an ongoing relationship between Brahman Perera and the iconic, 40-year-old Australian fashion brand. The retail concept echoes the modern femininity that Perri Cutten is known for, drawing on brand legacy while fitting into contemporary aesthetics.
Perri Cutten Manuka by Brahman Perera.
Image: Lillie Thompson
The original building’s coarse hull was refined with a soft, biscuit-toned render and interspersed with timber displays that can serve various clothing presentations. Finished with mirrored panels and solid timber plinths, these elements take inspiration from curatorial displays seen in fine art galleries. A series of curved clothing racks in the centre of the boutique create an anchor-point, and their finish literally mirrors the garments hanging above – emphasising the clothing is centre stage in the interior design.
The colour palette has moments of high saturation – such as the lipstick-red custom vertical display unit that was inspired by Donald Judd’s pure forms. Swathes of wood and cream tones at once highlight and temper the bold red feature. A travertine counter sits in front of floor-to-ceiling raw silk curtains, and the space is carefully dressed with a collection of furniture, lighting and artworks by international icons and local makers.
Editor’s Impression:
Designer Brahman Perera’s experience in the fashion industry is evident in his interior for Perri Cutten. Deftly translating the brand’s identity from garments to space, Perera’s design strikes a balance between confidence and elegance. The materials are highly tactile, creating a layered environment that mirrors the fine quality of Perri Cutten clothing. The fitout feels homely, and the eclectic furniture and lighting adds a curatorial sophistication befitting the brand.

