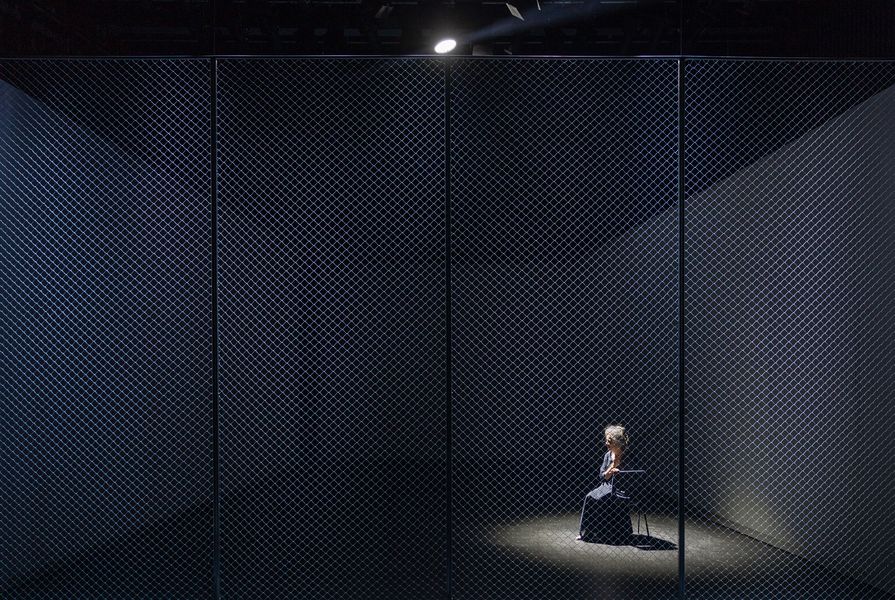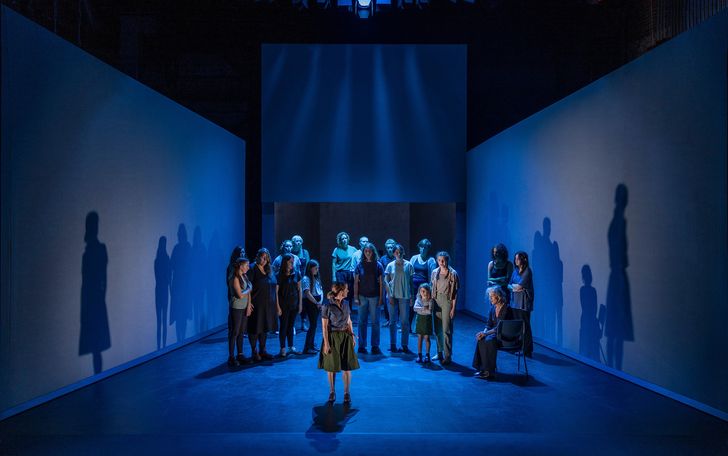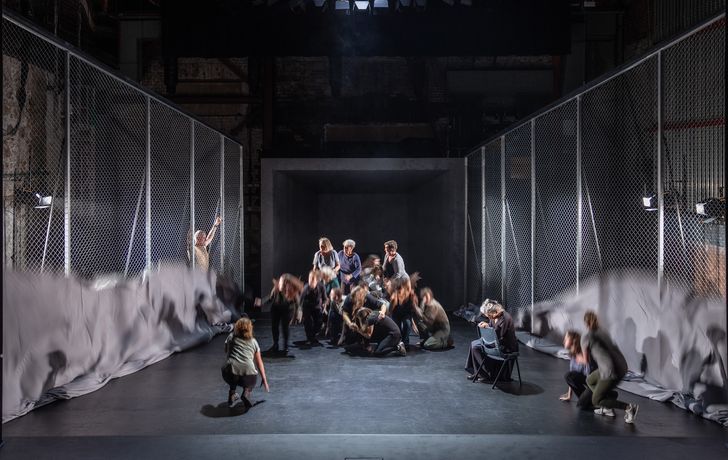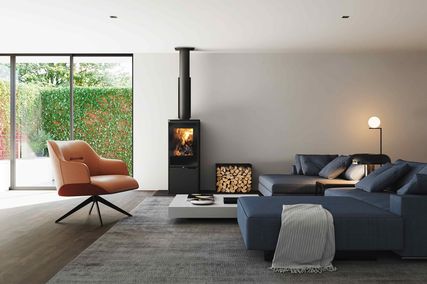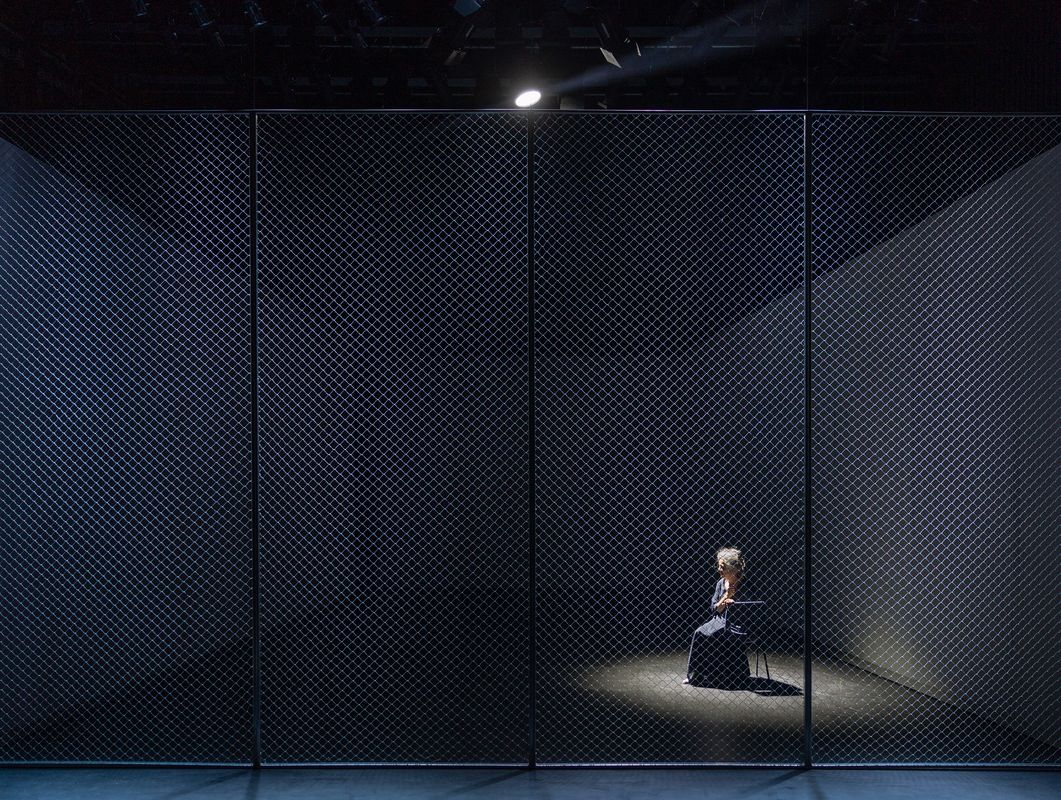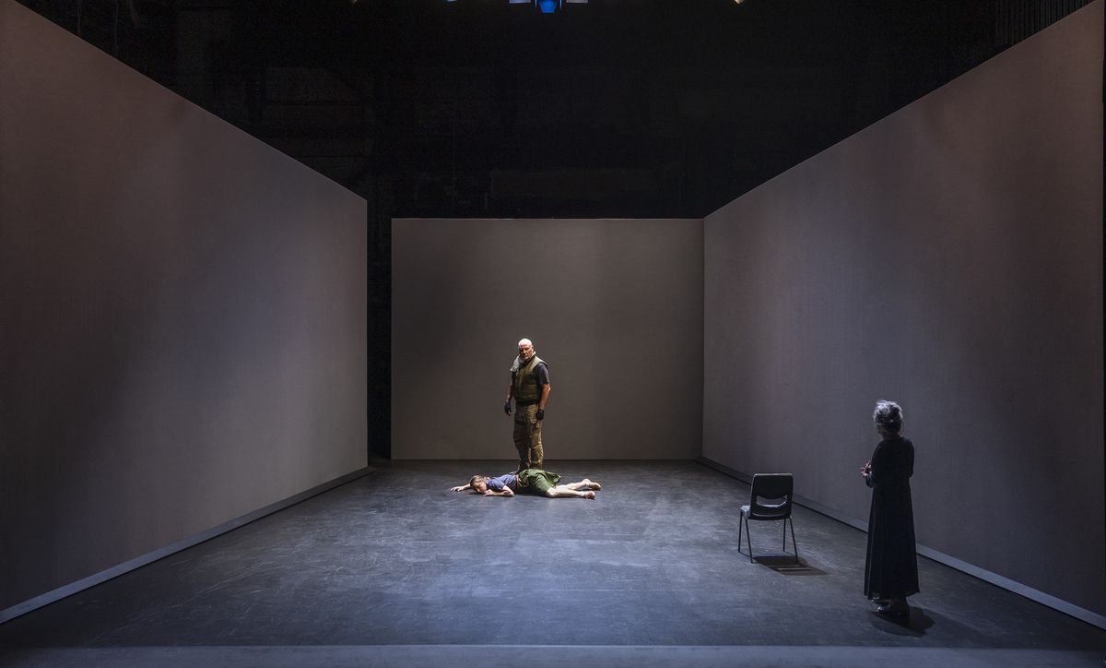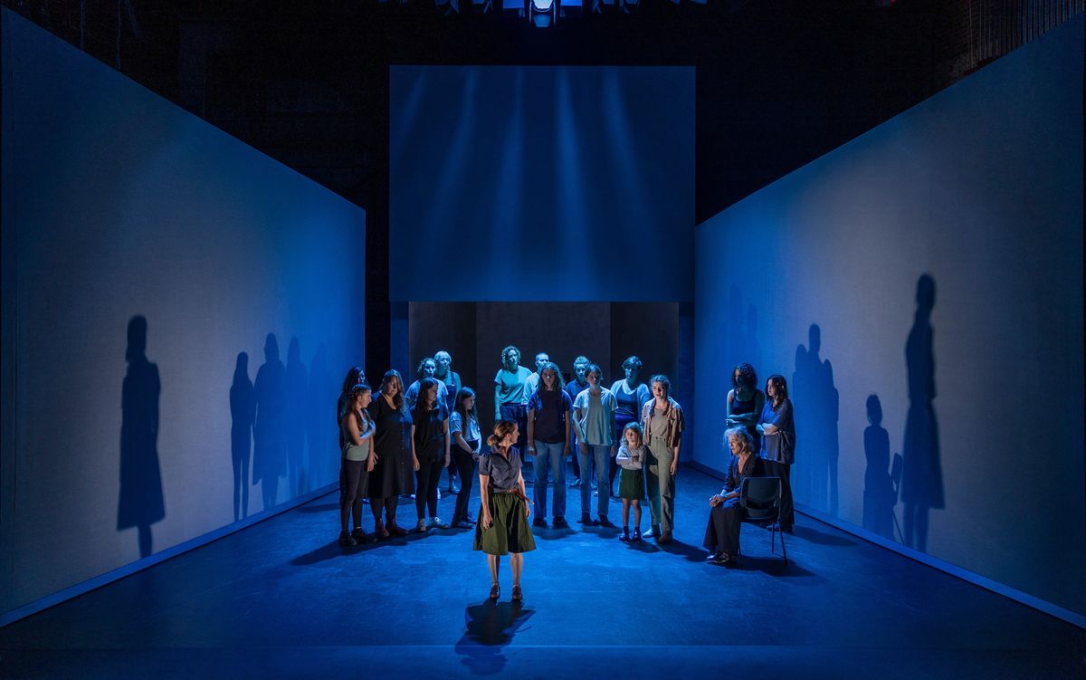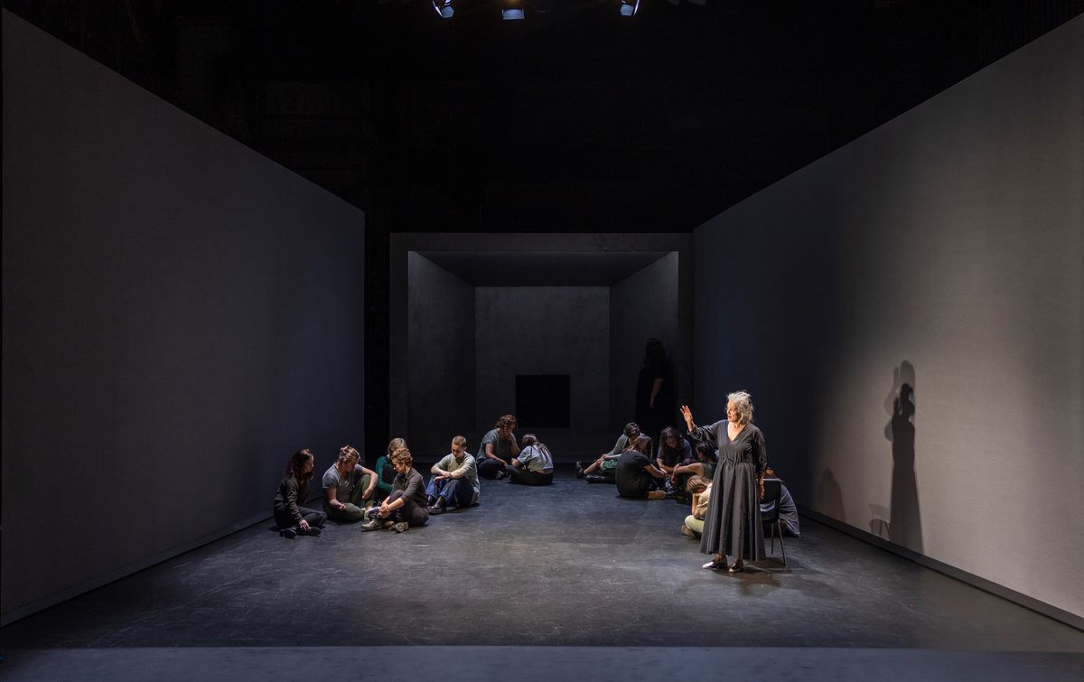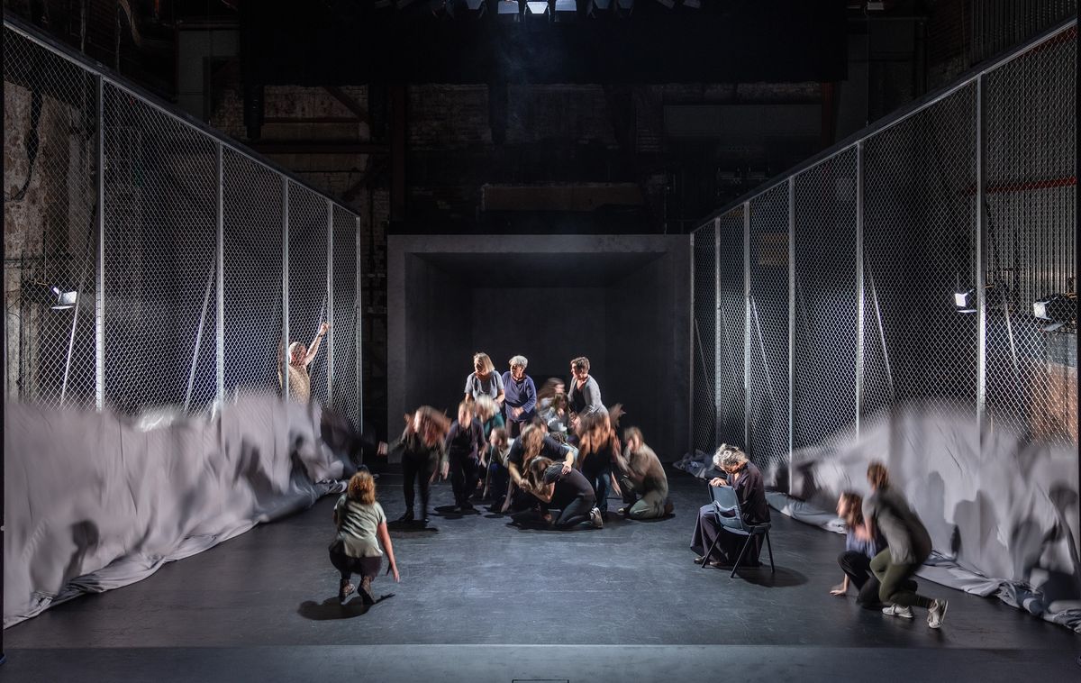Told from the perspective of imprisoned women, Euripides’ 415BC play The Trojan Women delves into the depths of grief, despair, and loss experienced by the women of Troy in the aftermath of war. Over 2,500 years later, Archipelago Productions and Ten Days on The Island, in collaboration with Hobart- and Melbourne-based design firm Liminal Spaces (a division of Liminal Studio), presents Women of Troy, a modern retelling based on an adaptation by Barrie Koksy and Tom Wright.
The collaboration between Liminal Spaces and the production team of Women of Troy underscores the interdisciplinary approach required to bring this powerful story to life. Working closely with the play’s director Ben Winspear, producer/artist Marta Dusseldorp, lighting designer Nick Schlieper, and sound composition by Katie Noonan with libretto by Behrouz Boochani, the team embarked on a compelling journey to interweave disciplines and amplify the emotive story.
To exaggerate the sense of depth, the structure of the set is angled and splayed outwards.
Image: Rosie Hastie
Liminal Spaces’ transformation of Hobart’s Theatre Royal into a post-war scene of desolation and imprisonment is a powerful and immersive experience that challenges the typical boundaries between audience and performer. The replacement of the traditional velvet stage curtain with a towering galvanised steel chain wire fence sets the tone for the production, signalling the audience’s entry into a world of confinement and captivity. The dividing screen becomes a subverted theatrical fourth wall, inviting a disconcerting dialogue between detainee and detainer.
The use of a mute grey prison cell as the focal point of the stage further reinforces the sense of claustrophobia and oppression. The stark, minimalist design of the cell, coupled with its concrete-like appearance, creates a chilling atmosphere. Isolated within this truncated space, the actors embody the plight of the vilified, their voices echoing off the cold, unforgiving walls. The audience is forced to confront their complicity in the suffering of those trapped within the confines of the cell; their roles as passive spectators challenged.
Without warning the solid walls of the cell fall away, revealing mesh screens that transform the space into a disorienting human cage. The sense of entrapment is heightened, leaving both actors and audience members feeling vulnerable. In the final moments of the play, a second truncated space appears, this time with a small opening that offers a glimmer of hope for escape. With a palpable desperation the captives squeeze through the opening, unsure of what lies beyond.
The manually-operated Kabuki-Drop curtains at the stage sides symbolise the de-robing of the women.
Image: Rosie Hastie
Likewise, the experience leaves audiences grappling with the unsettling realities of crisis and displacement, echoing Foculat’s concept of heterotopias of deviation.1 As spectators find themselves thrust into a world where the boundaries between reality and fiction blur, they are confronted with the harsh truths of exiled communities enduring the consequences of conflict and oppression. In this way, the set design for Women of Troy transcends mere backdrop and becomes an integral part of the storytelling in this precarious realm, where the outcast is placed at the centre of attention, and audiences are compelled to confront their own complicity in perpetuating systems of power and marginalisation.
Women of Troy received Best Original Set Design Professional Theatre at the recent Tasmanian Theatre Awards.
- Architecture /Mouvement/ Continuité October, 1984; (“Des Espace Autres,” March 1967 Translated from the French by Jay Miskowiec).

